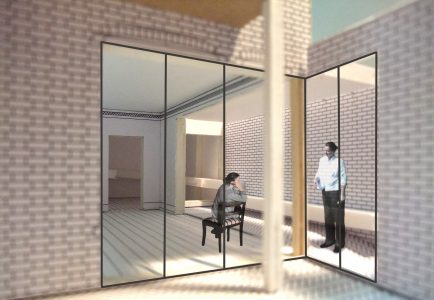
Parkholme Road
Client: Private
Location: Dalston, London
Area: 50 sqm
Value: £75,000
Procurement: Traditional
Parkholme Road is a very attractive early Victorian terrace building, with a later-Victorian extension to the rear. The subsequent extension yields a level change within the house which creates a very strong sense of front and back of house.
Although it feels as if the front of house should be more formal – for entertaining – and the rear more relaxed – for day to day living – this is not necessarily the case. The front Living room and rear kitchen are almost used exclusively, whilst the large rear living/ dining room is relatively under-used.
A possible reason for this is the poor light quality to the rear of the house. Relatively small sheltered openings to the living/ dining room and an infill utility room and WC, do not allow for natural light to penetrate deep into the plan – a particular problem for the kitchen – and also breakdown any sense of connection to the mature garden beyond.
Fleet have proposed to remove the infill utility area and open up the side and rear wall to the property, such that the living/ dining room, and kitchen both open onto a new glazed slot building, which will be bookended by a garden WC/ shower, and will have a sunken bath with a worm eye view of the garden beyond.
The kitchen has been replanned to accommodate in the utility room functions. The worktop flows into the new slot taking the form of a long bench that the dining room table now addresses for day to day use. Highly glazed doors and skylights flood the rear of the house with light and offer views to the garden.
