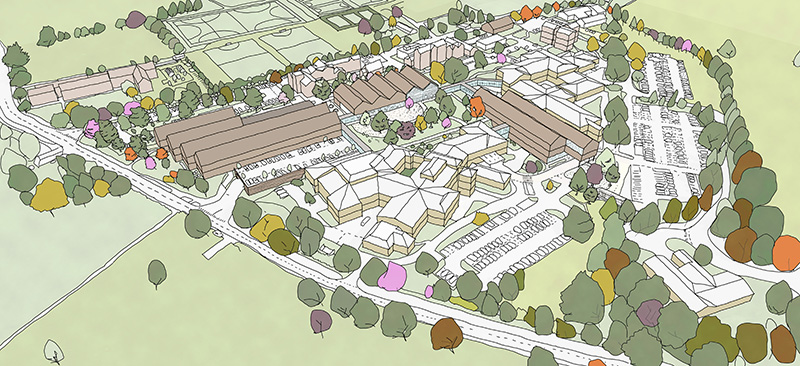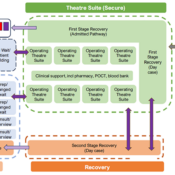‘Common Senses’ Fortis Magazine Article
Jaime Bishop of Health Spaces and Fleet, is a regular contributor to Fortis Magazine, known for his insightful and thought-provoking pieces on a range of contemporary issues. His expertise and eloquent writing style have garnered him a loyal readership who appreciate his in-depth analysis and unique perspectives. In the latest issue of Fortis Magazine, Jaime delves into a critical topic in his article titled “Common Senses.” This piece is particularly significant as it examines the often-overlooked sensory overload that both staff and patients endure in NHS hospitals. By highlighting this pressing issue, Jaime not only brings attention to the chaotic and overwhelming environments within healthcare settings but also sparks a broader conversation about the need for systemic improvements to enhance the well-being of those within the NHS.
In “Common Senses,” Jaime Bishop explores the unnecessarily riotous assault on the senses that is prevalent in NHS hospitals. He articulates how the constant barrage of noises, bright lights, and overwhelming stimuli create a stressful and disorienting experience for both patients and staff. This sensory overload can lead to increased anxiety, hindered recovery, and overall dissatisfaction within the hospital environment. By shedding light on these issues, Jaime’s article serves as a call to action for healthcare administrators and policymakers to consider more thoughtful and patient-centered design solutions. His compelling narrative not only underscores the urgent need for change but also offers practical suggestions to mitigate the sensory challenges faced in NHS hospitals, ultimately advocating for a more humane and supportive healthcare system.
news

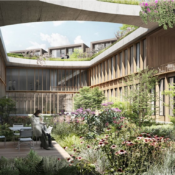

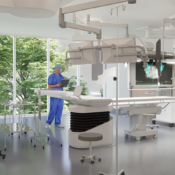



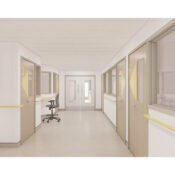
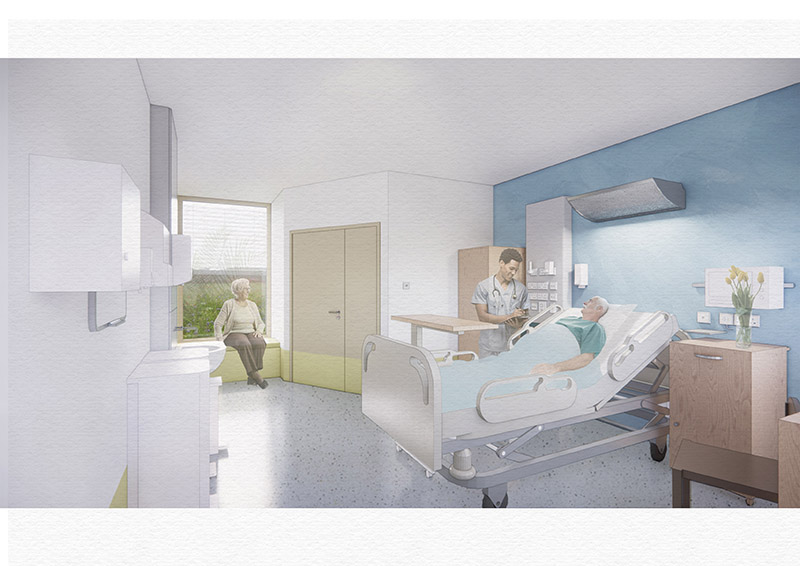
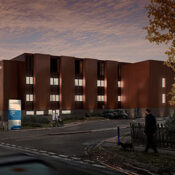
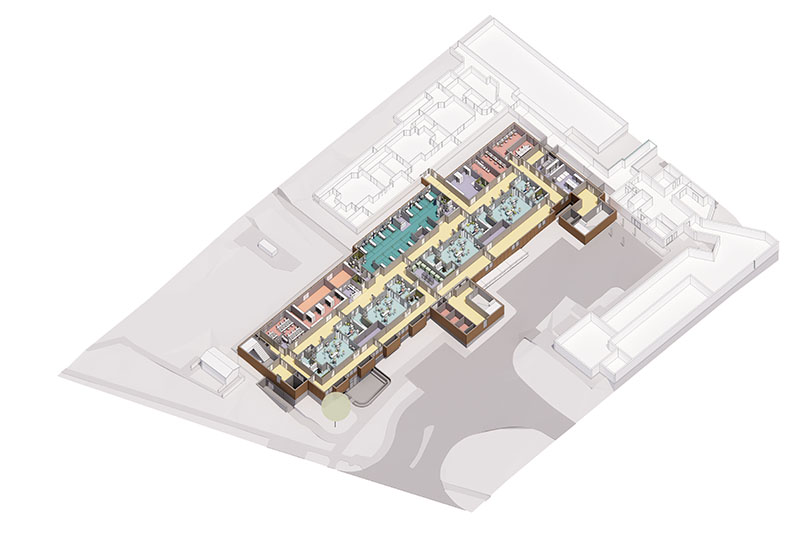 Submitting the planning application marks a significant milestone in the development of Rugby St Cross Hospital’s new theatres and ward building. The project has been designed with input from clinical staff to ensure that it meets the specific needs of the hospital’s patient population. The new facility will not only expand the hospital’s capacity to perform complex surgical procedures but also provide a healing environment that promotes patient recovery and well-being. Once completed, the new theatres and ward building will play a crucial role in enhancing the healthcare services available to the Rugby community, demonstrating the positive impact of thoughtful and innovative healthcare design.
Submitting the planning application marks a significant milestone in the development of Rugby St Cross Hospital’s new theatres and ward building. The project has been designed with input from clinical staff to ensure that it meets the specific needs of the hospital’s patient population. The new facility will not only expand the hospital’s capacity to perform complex surgical procedures but also provide a healing environment that promotes patient recovery and well-being. Once completed, the new theatres and ward building will play a crucial role in enhancing the healthcare services available to the Rugby community, demonstrating the positive impact of thoughtful and innovative healthcare design.