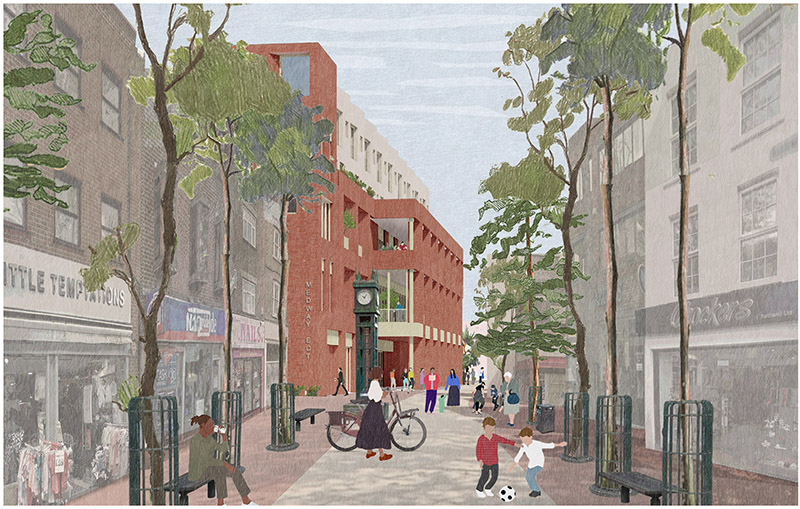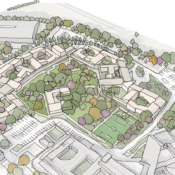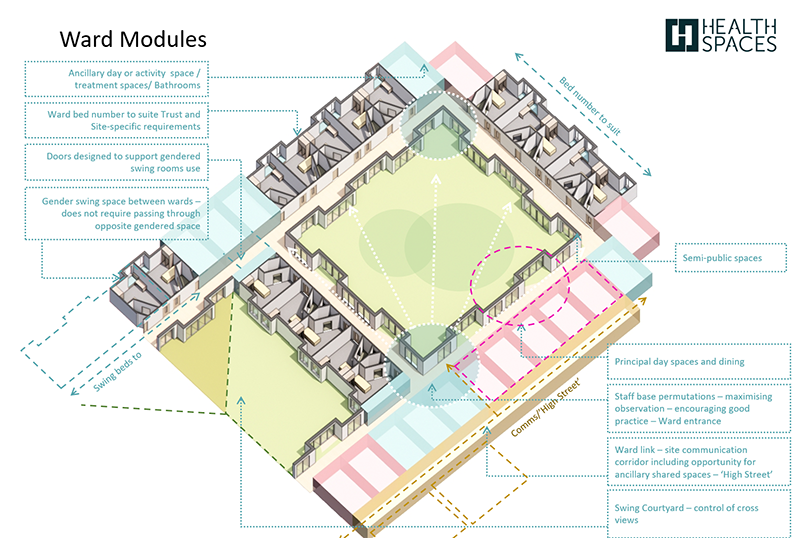New Associate – Amy Hiley
Fleet Architects is thrilled to welcome Amy Hiley as a new Associate, bringing over a decade of experience in the social housing sector to the team. Amy joined Fleet in March 2024, having previously specialized in designing and managing complex medium and large-scale mixed-use and community-led projects. Her work often focuses on sensitive and constrained sites, where she excels in integrating low-energy and Passivhaus design standards. Amy’s expertise in estate renewal, housing schemes, and masterplanning spans all stages of project development, from conception to completion, making her a valuable asset to Fleet Architects.
In addition to her extensive experience in social housing, Amy has also led smaller-scale residential and garden design schemes. Her passion for horticulture and landscape design has driven her to further her qualifications, enhancing her ability to create dynamic and harmonious relationships between architecture and landscape. This unique combination of skills allows Amy to approach projects with a holistic perspective, ensuring that both built and natural environments are thoughtfully integrated.
Amy’s commitment to delivering quality design with a social purpose aligns perfectly with Fleet Architects’ mission. Her collaborative approach to design fosters strong relationships with both public and private sector clients, ensuring that each project meets the highest standards of functionality and aesthetic appeal. Fleet Architects is confident that Amy’s addition to the team will contribute significantly to their ongoing efforts to create innovative, sustainable, and community-focused architectural solutions.
news



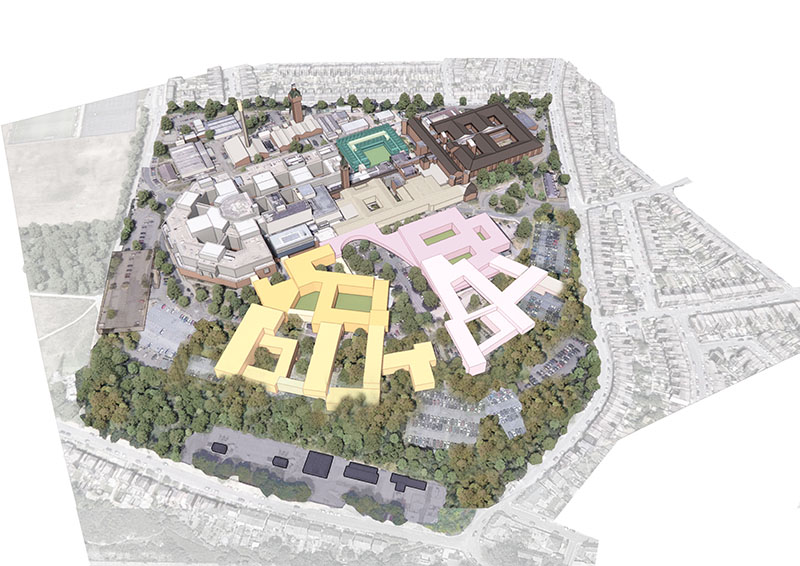 In tackling the issue of backlog maintenance, the Medway Maritime NHS Trust has identified critical areas requiring urgent attention to ensure safety and compliance. Compared to other NHS hospitals, Medway’s backlog maintenance has been particularly challenging, partly due to historical underinvestment and the age of its infrastructure. This situation has necessitated prioritizing maintenance within the development control plan to address the most pressing issues while integrating these efforts into the broader redevelopment strategy (Medway NHS) (www.healthestatejournal.com).
In tackling the issue of backlog maintenance, the Medway Maritime NHS Trust has identified critical areas requiring urgent attention to ensure safety and compliance. Compared to other NHS hospitals, Medway’s backlog maintenance has been particularly challenging, partly due to historical underinvestment and the age of its infrastructure. This situation has necessitated prioritizing maintenance within the development control plan to address the most pressing issues while integrating these efforts into the broader redevelopment strategy (Medway NHS) (www.healthestatejournal.com).
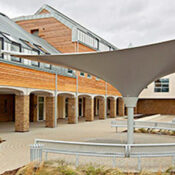
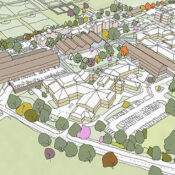
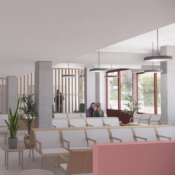
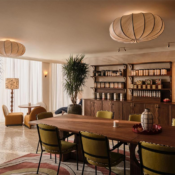
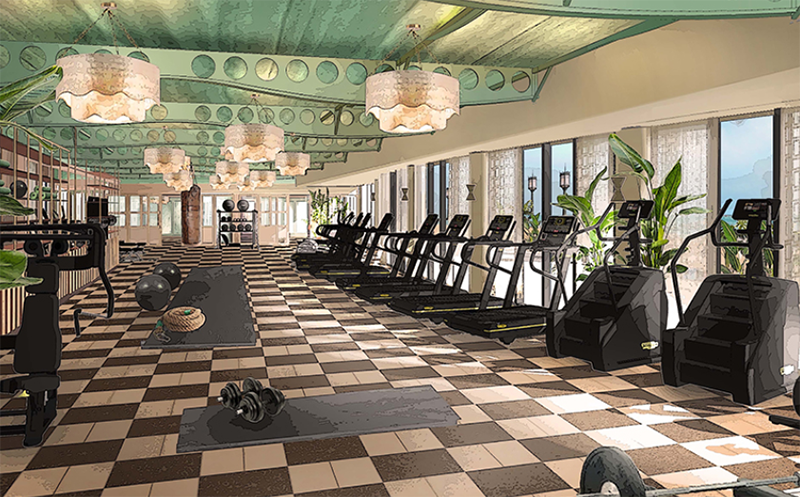 The gym’s design focuses on creating an open, airy space that integrates natural elements, reflecting its seaside location. Large windows allow natural light to flood the interior, while sustainable materials and minimalist aesthetics contribute to a calm, inviting ambiance. Fleet Architects incorporated cutting-edge fitness equipment and a variety of workout zones, from strength training areas to cardio sections, ensuring that members have access to a comprehensive range of exercise options. The design also includes flexible spaces for group classes, catering to diverse fitness interests and activities.
The gym’s design focuses on creating an open, airy space that integrates natural elements, reflecting its seaside location. Large windows allow natural light to flood the interior, while sustainable materials and minimalist aesthetics contribute to a calm, inviting ambiance. Fleet Architects incorporated cutting-edge fitness equipment and a variety of workout zones, from strength training areas to cardio sections, ensuring that members have access to a comprehensive range of exercise options. The design also includes flexible spaces for group classes, catering to diverse fitness interests and activities.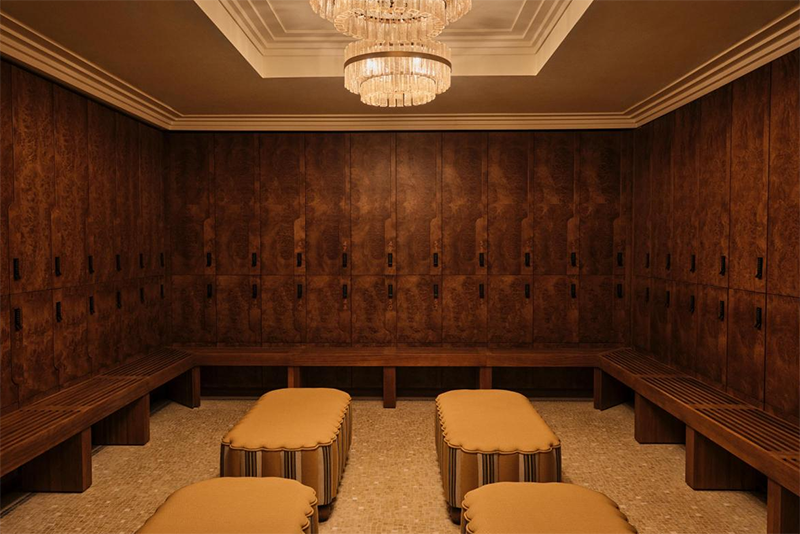 In addition to the gym, the facility features a crèche, providing convenient childcare options for members. This allows parents to enjoy their workout routines knowing their children are in a safe and engaging environment. Other amenities include wellness rooms for relaxation and recovery, enhancing the overall member experience. By connecting the gym to the existing club, Fleet Architects created a cohesive and integrated space that supports a balanced lifestyle, making it a valuable addition to Brighton’s vibrant coastal community.
In addition to the gym, the facility features a crèche, providing convenient childcare options for members. This allows parents to enjoy their workout routines knowing their children are in a safe and engaging environment. Other amenities include wellness rooms for relaxation and recovery, enhancing the overall member experience. By connecting the gym to the existing club, Fleet Architects created a cohesive and integrated space that supports a balanced lifestyle, making it a valuable addition to Brighton’s vibrant coastal community.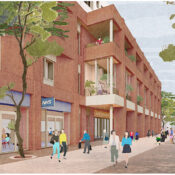
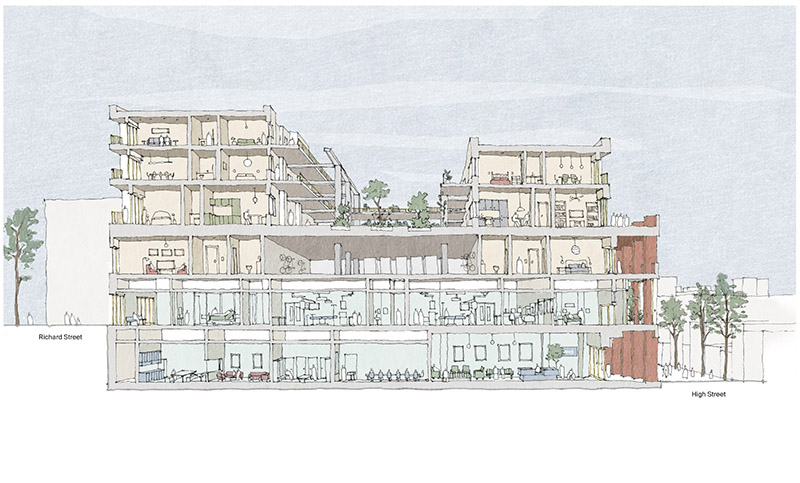 The collaboration between Health Spaces and Fleet Architects is central to maximizing the potential of this redevelopment. Their combined expertise ensures that the design is both functional and innovative, meeting the highest standards of healthcare provision while also addressing the critical need for key worker housing. The integration of health services into a high street location is a strategic move to make healthcare more accessible and visible to the community. By repurposing the existing structure, the project also emphasizes sustainability and the efficient use of resources, reducing the need for new construction and preserving the architectural heritage of the area.
The collaboration between Health Spaces and Fleet Architects is central to maximizing the potential of this redevelopment. Their combined expertise ensures that the design is both functional and innovative, meeting the highest standards of healthcare provision while also addressing the critical need for key worker housing. The integration of health services into a high street location is a strategic move to make healthcare more accessible and visible to the community. By repurposing the existing structure, the project also emphasizes sustainability and the efficient use of resources, reducing the need for new construction and preserving the architectural heritage of the area.