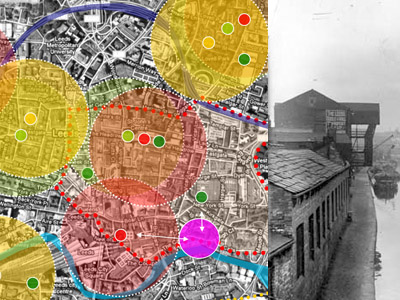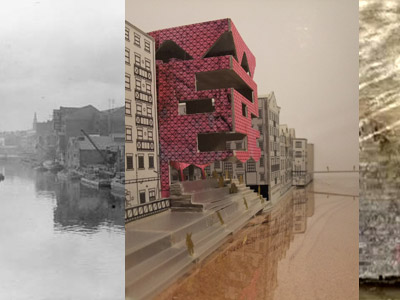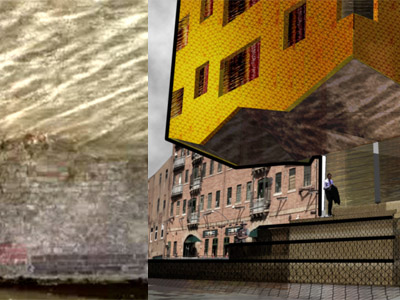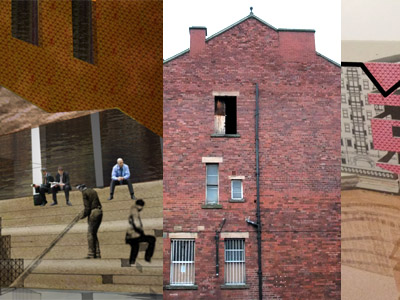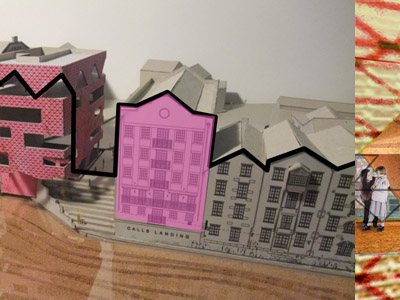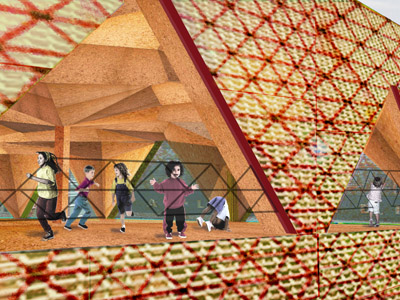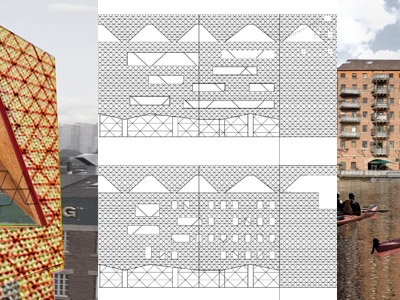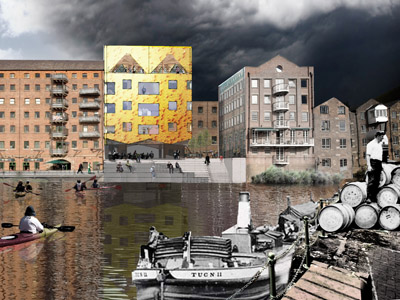36 The Calls, Leeds
Client: CITU
Location: Leeds, UK
Area: 2000sqm
Value: £4 million
Procurement: Competition
The brief asked for ‘An iconic building which complements the existing buildings…’ with ‘Prime office space on the upper floors with interesting and active use to the ground floor…’
Having visited the site we were struck by the high amount of ‘Office To-Let’ signs adorning practically all buildings within the vicinity of The Calls. This led us to question the appropriateness of designing office space in an area already saturated with such accommodation. Additionally, Leeds City Council’s ambition is to ‘increase the population of the city centre from 7000 to 25,000’, and ‘to provide better access to GP’s and Dentists’.
We were particularly struck by the historical evidence of the river Aire’s industrial past which is evident, represented by the vernacular building stock. This consists of predominantly oversized brick warehouses which would have been an integral part of the day to day hustle and bustle of the working river.
By interpreting the language of loading gantries, engineering brick, erratically pitched roofs and the river itself, we developed a large cantilevered structure projecting over the river. The building form references the gabled neighbouring buildings but avoids pastiche by creating a vaulted top-storey, a negative gable, the expressed voids of which echo and continue the neighbouring roofscape. The vaulted terrace and cantilever captures the play of the river’s motion through the reflection of direct sunlight onto the soffits, whilst the river’s hydraulic power is captured by turbines submersed below a stepped flotilla that connects The Calls to a neighbouring brownfield site, currently a car park that could be utilised out of hours as sports pitches.

