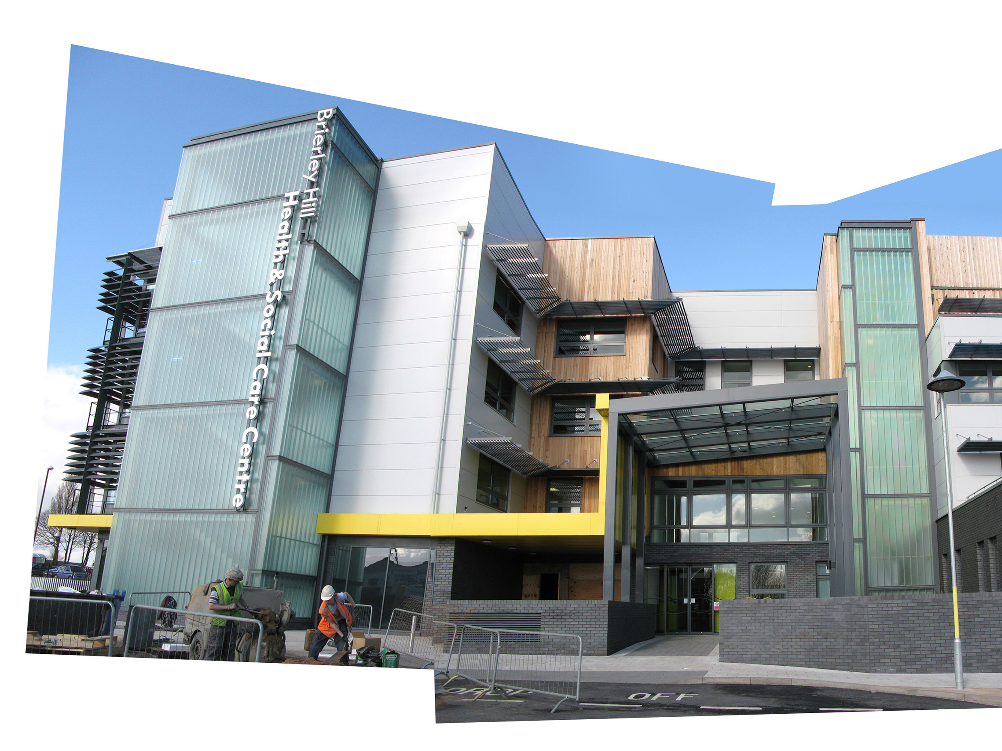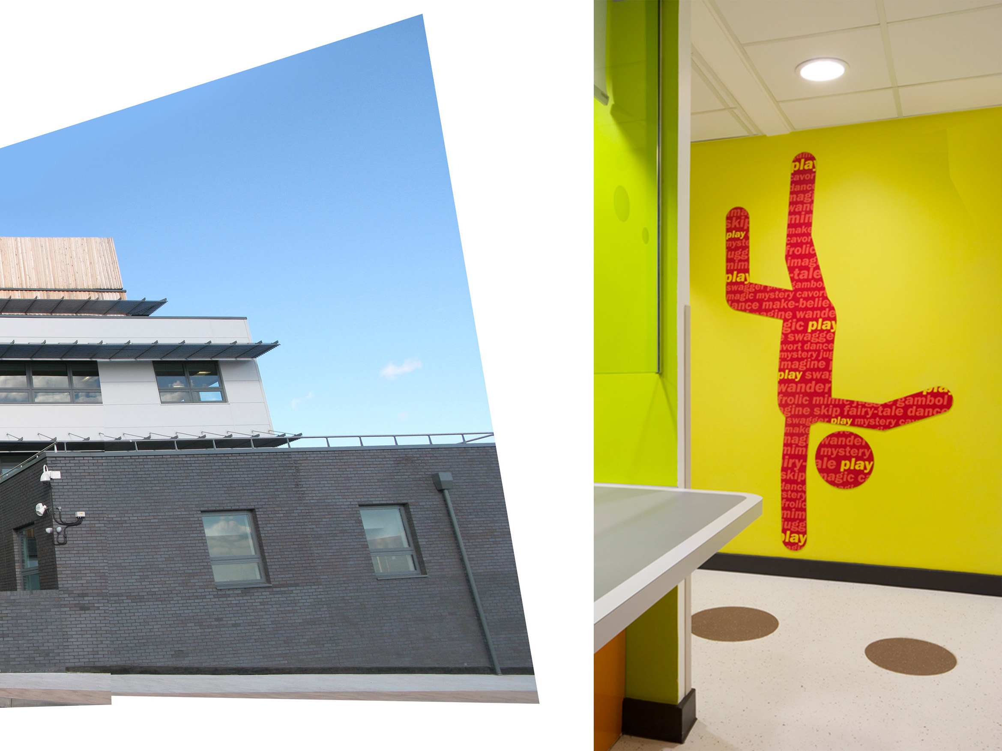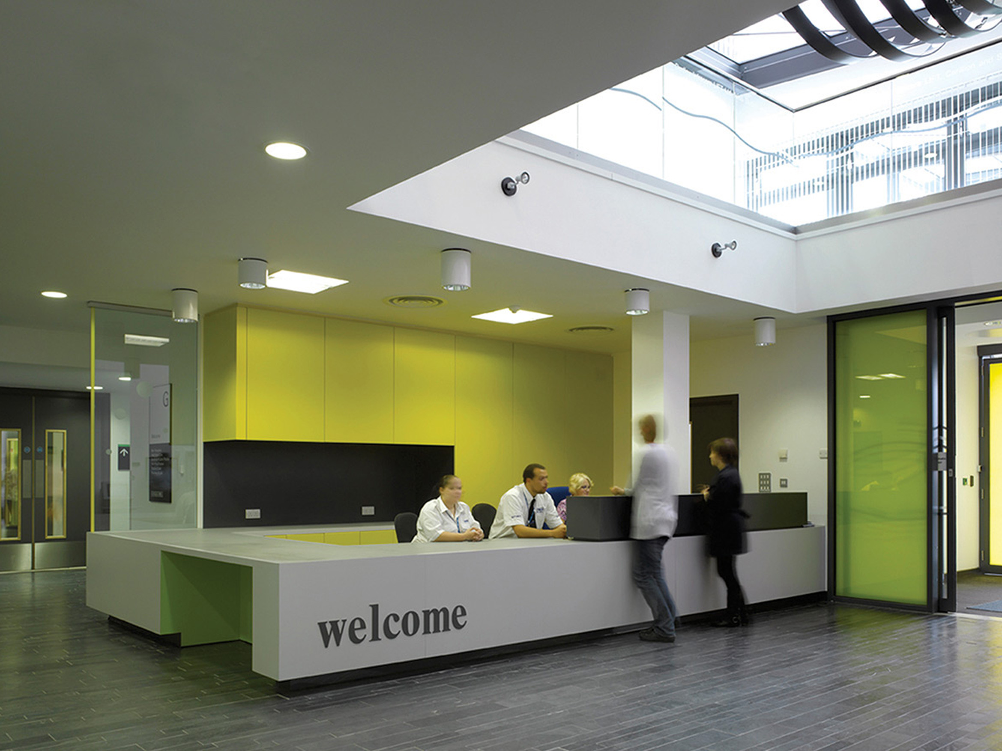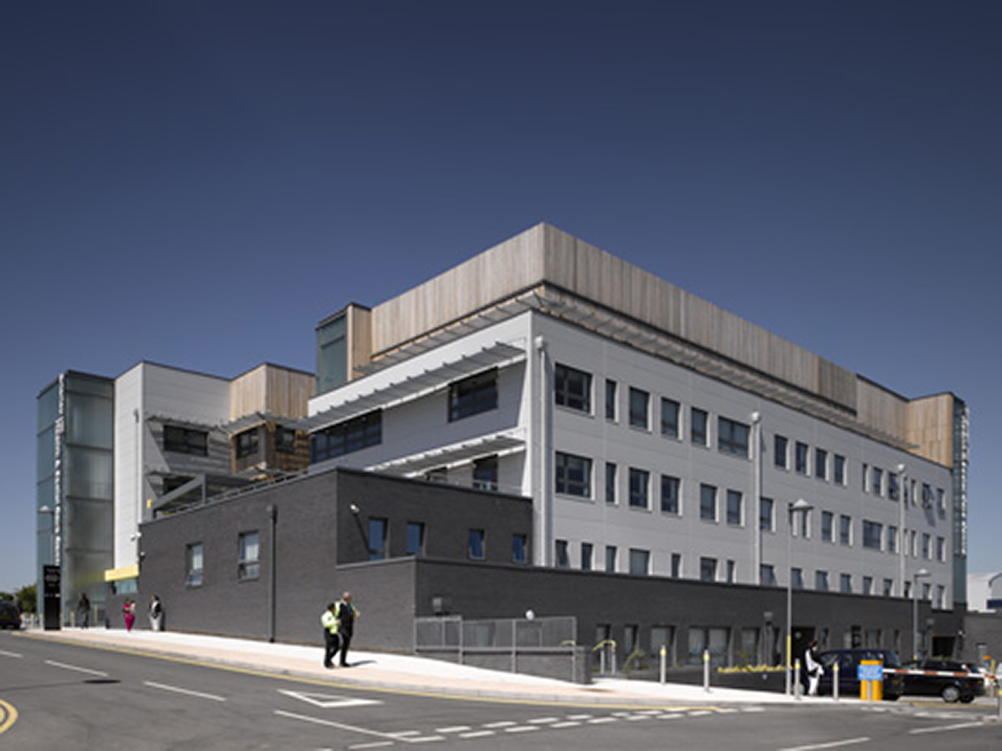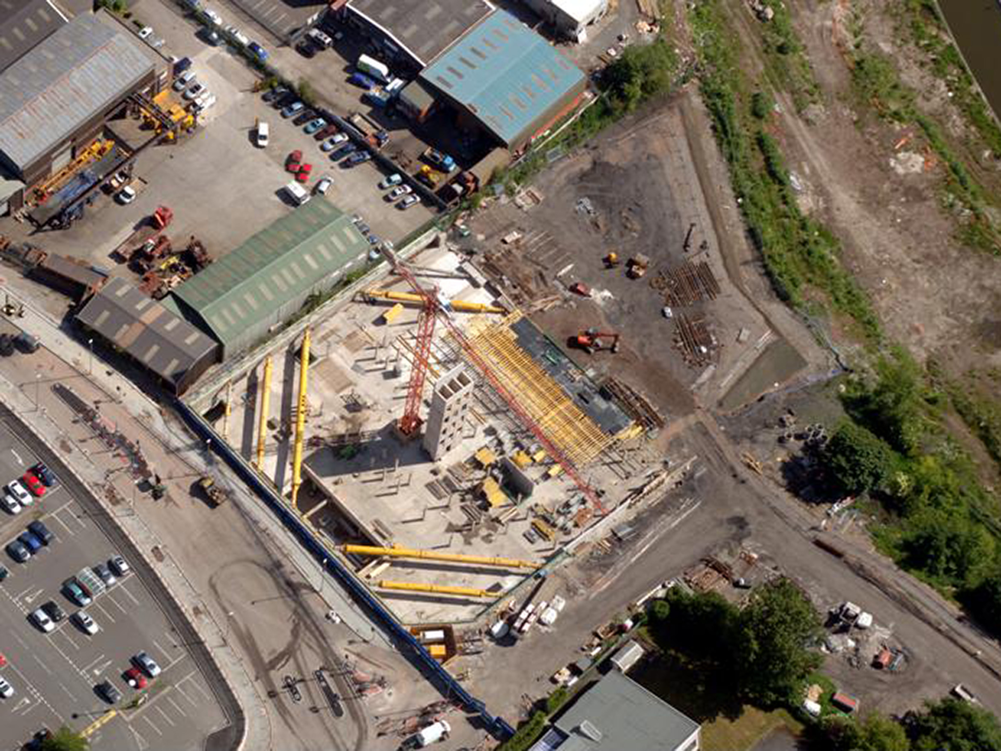Brierley Hill Health & Social Care Centre
Client: Dudley Infracare LIFT (with Steffian Bradley Architects)
Location: Brierley Hill, Dudley
Area: 10,000 sqm
Value: £24 million
Procurement: NHS LIFT
Jaime Bishop was project architect for the Brierley Hill Health and Social Care Centre from initial option appraisal to the detailed design of the complex substructure and contractor mobilisation.
The difficult site combined a steep escarpment and a long history of mining works and industrial contamination. The proposal was also required to engage with an as yet un-designed adjacent road and local authority sketch plans for the future regeneration of the area. To further compound the site issues the council dictated that the car park should be positioned in the under-croft of the building and on grade. We successfully redesigned the scheme to incorporate the new car park, encased within a box of contiguous piling and the scheme which is now complete is the first block on the new urban grid and a beacon of regeneration.
The health plan used a flexible floor plate based on a multiple of 1000sqm plate that could be used as primary care space or let as commercial office space. The massive civil engineering aspect predicated the use of a concrete in-situ frame, which was clad with a solid brick plinth and lightweight wall make up above. The west elevation is louvered to provide solar shading, restrict heat gain and maintain high levels of natural light.

