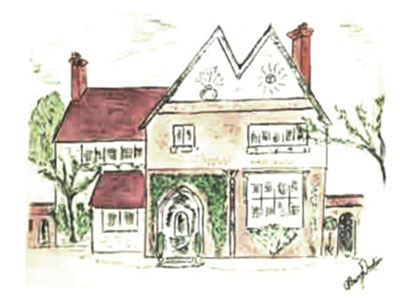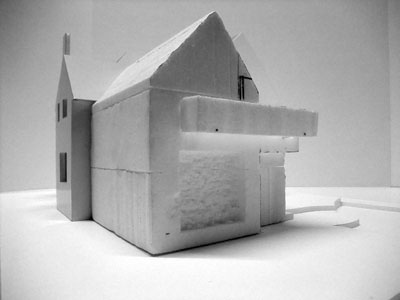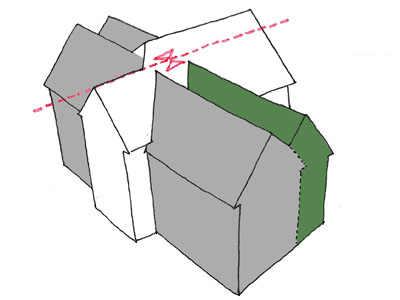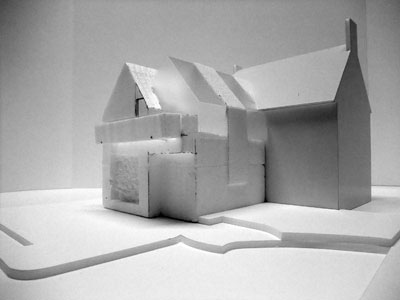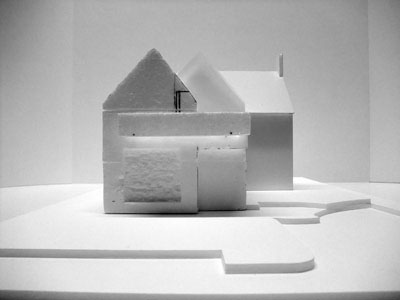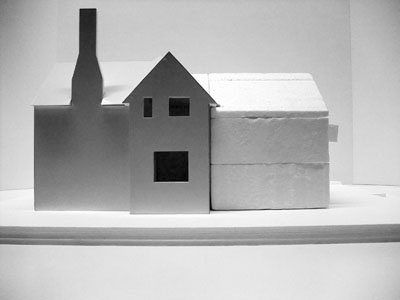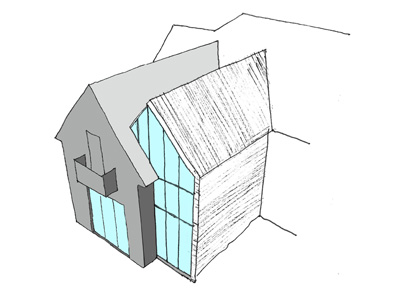Compton
Client: Private
Location: Streatham, South London
Area: 300sqm
Value: £N/AS
Procurement: N/A
Fleet Architects were asked to evaluate the feasibility of a proposed extension to Compton, a large Arts and Crafts era grade II listed detached family house, located in Streatham, London. Compton is the only building of its type in the vicinity and as such stands out amidst the surrounding building stock, which although varying greatly in age, size, use and style, is of a high standard and in good repair.
Compton was designed by the esteemed architect Richard Norman Shaw, whose other works include 1-2 St James Street and New Scotland Yard, Embankment.
Shaw worked in a number of different styles throughout his career. During the 1870s he designed in a vernacular style parallel to the Arts and Crafts movement, reviving materials like half timber and hanging tiles, projecting gables and tall massive chimneys – all of which are present in the design of Compton.
Our proposal seeks to restore part of the former rear wing of the property, which was damaged in a WW1 zeppelin attack. The double height extension replaces the single storey 1950s extension, and mirrors the double gable front elevation. The new volume encloses a remodelled internal layout with strip north lights and fully glazed wall improving connections to the garden.

