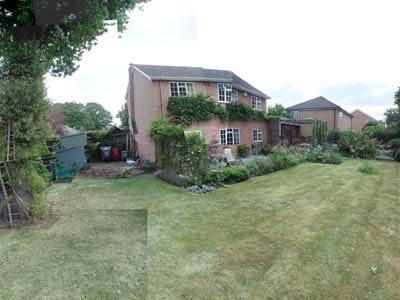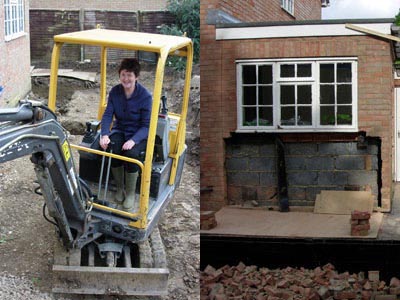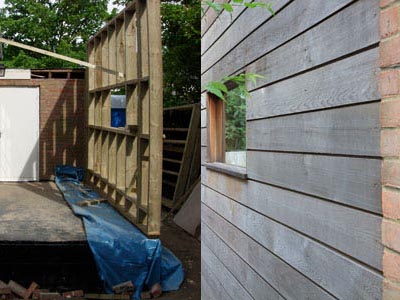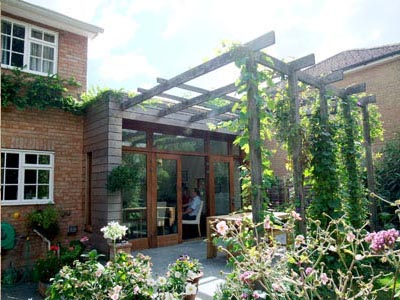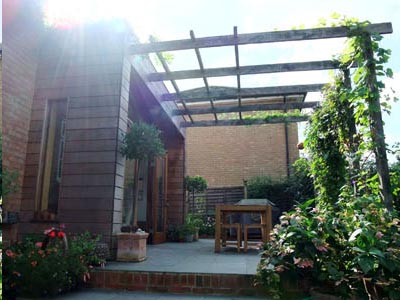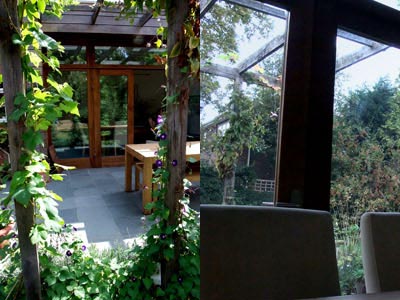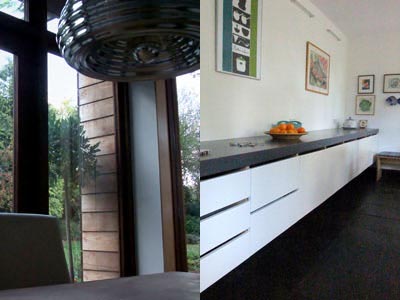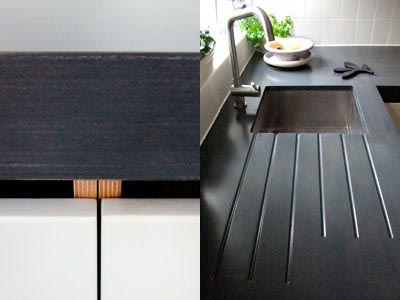Family Kitchen Extension
Client: Private
Location: Illingworth, Windsor
Area: 300sqm
Value: N/A
Procurement: Traditional
Having suffered for decades with an insubstantially sized kitchen, it was decided that Richards family kitchen be extended in such a way that would allow a generous (but still intimate) kitchen to cook, eat and relax in, whilst also addressing the wish to access the large garden beyond.
Located within a 1970s estate built upon a hillside once covered by pine forest, the extension required the partial demolition of the existing lean-to kitchen in order to enlarge its footprint. Micro-piles were required to ensure against subsidence that has been a problem in nearby houses. The main structure of the enclosure was a highly insulated light-weight sustainable timber frame.
In order to break the monotony of pitched roof brick box extensions that are prevalent in the surrounding area, American red cedar boards clad the frame in rhythm with the brick coursing. A generous fully glazed sapele screen opens to a raised terrace and the West facing garden beyond, further sapele windows frame differing aspects of the garden. The raised terrace allows level access out under a pergola covered with vines, clematis and wisteria which provides shade for external dining and solar protection to the interior.
The work surfaces have been formed from stained and lacquered birch ply, enabling the wood grain to still be read, whilst being very affordable and robust. The continuation of slate tiles draw the terrace outside into the kitchen.

