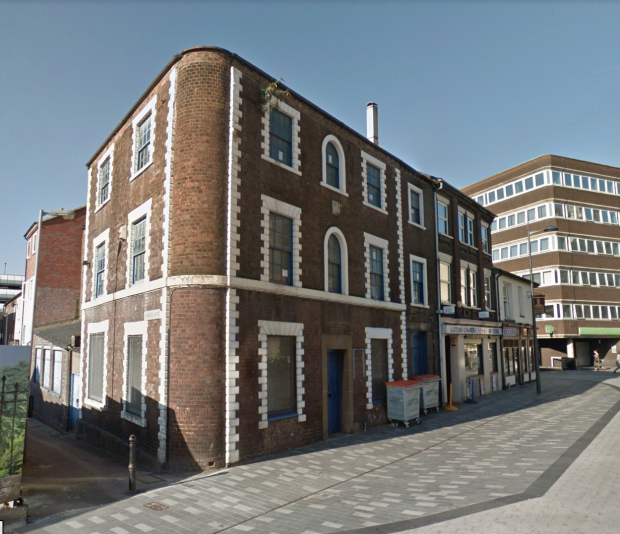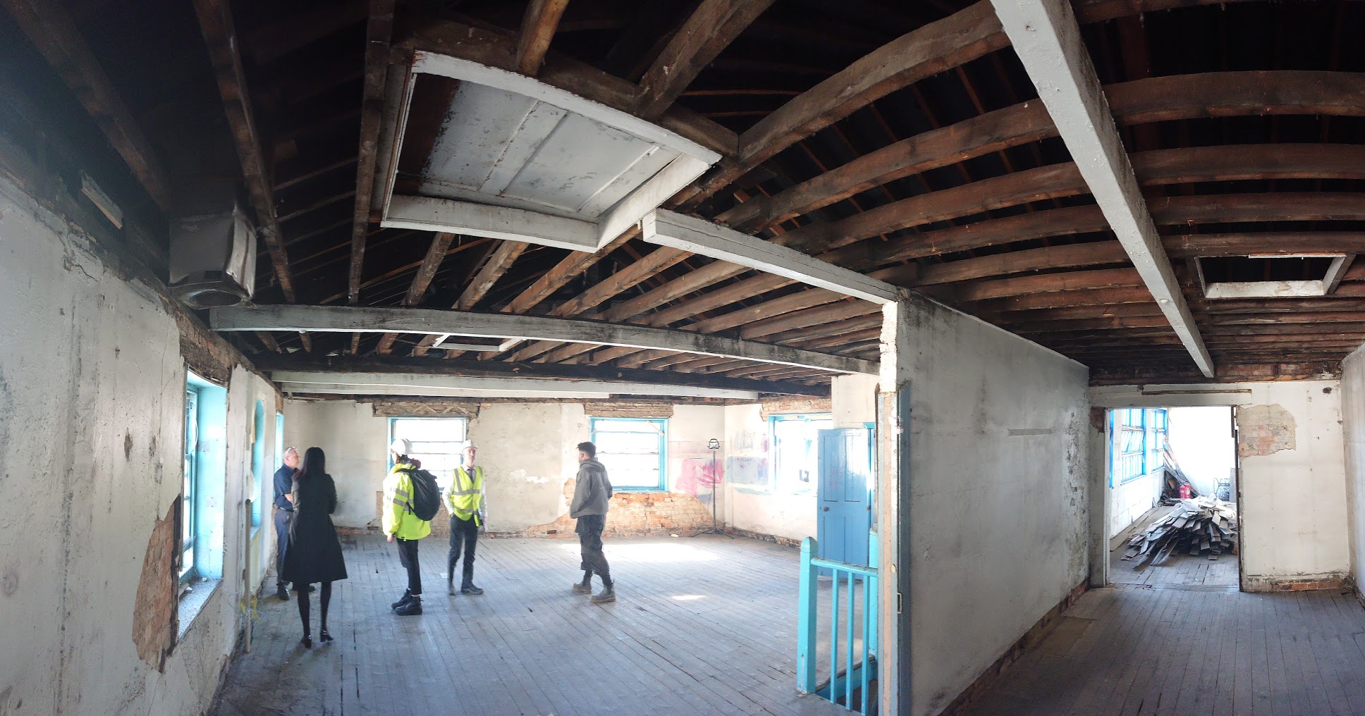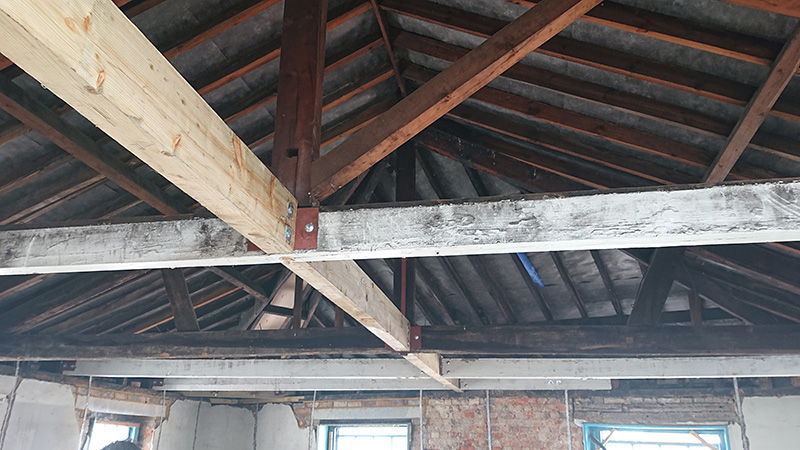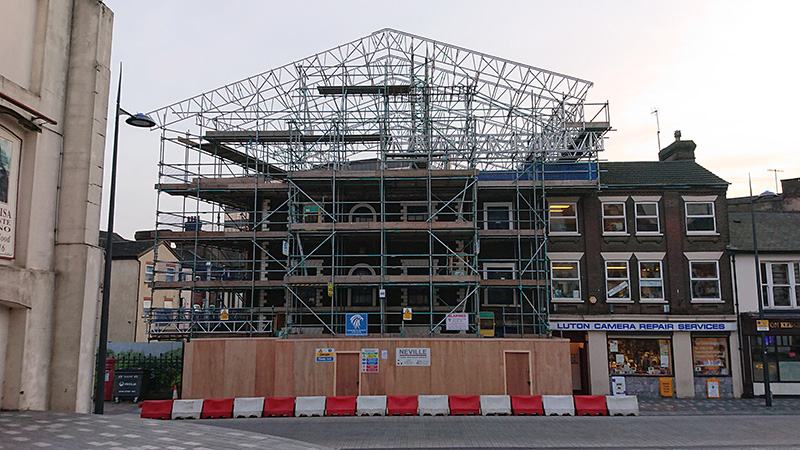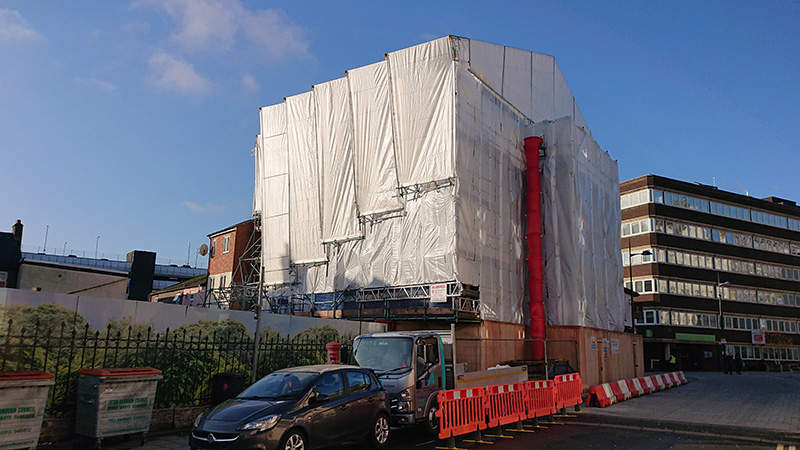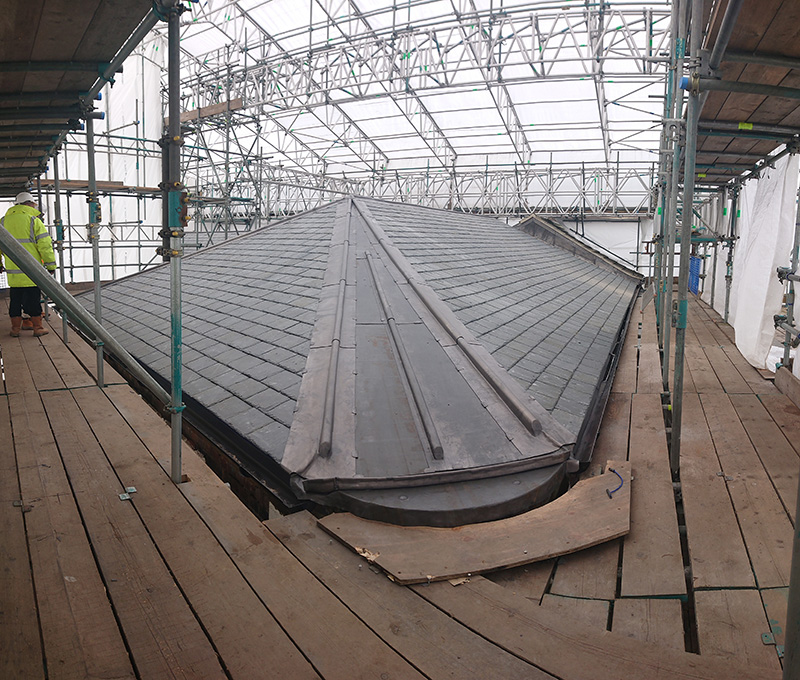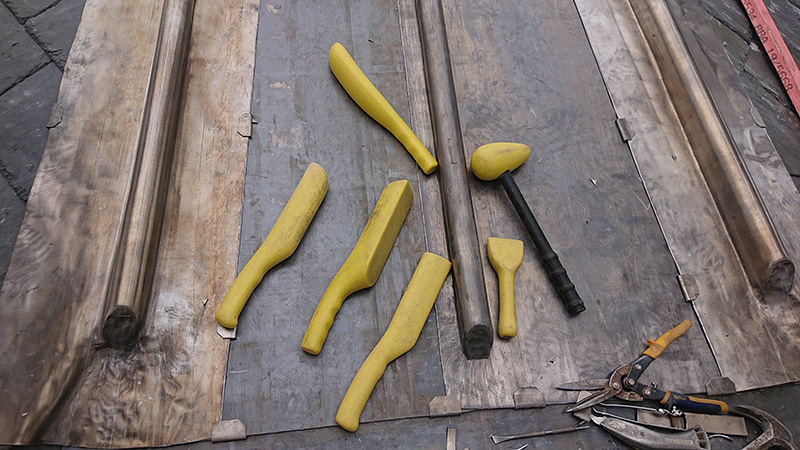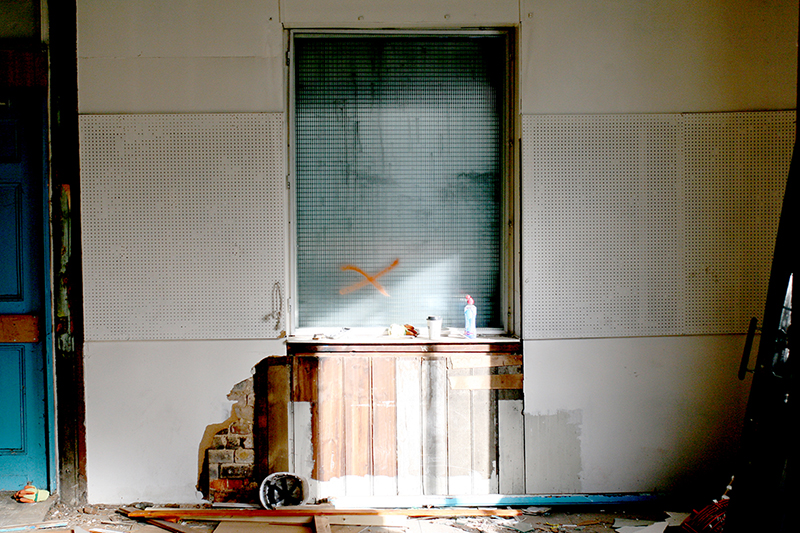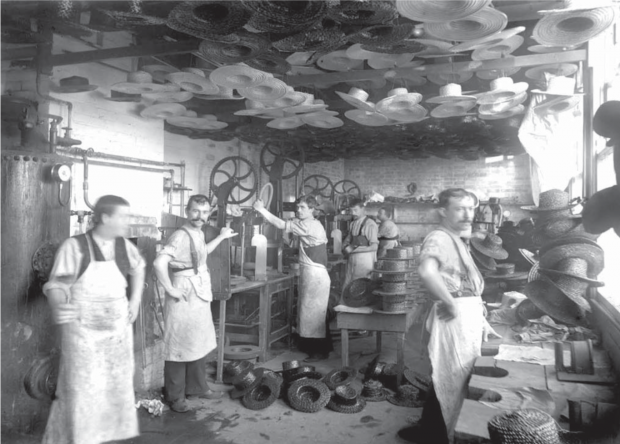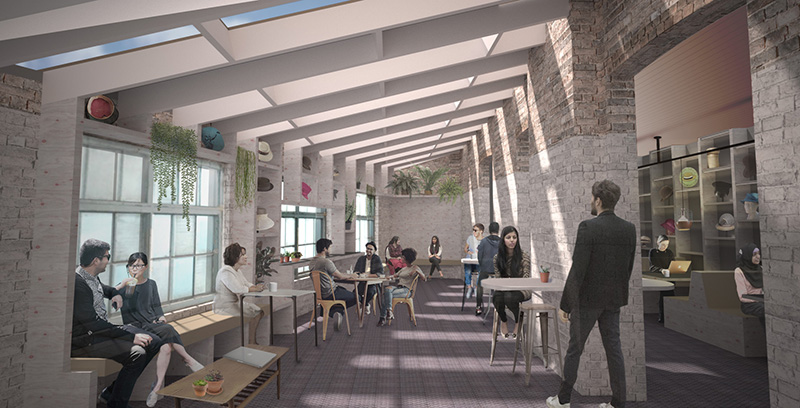HatWorks, Luton HatDistrict
Client: The Culture Trust Luton
Location: Luton
Area: 400sqm
Value: £1.2m
Procurement: Traditional (NLHF)
Fleet Architects, partnering with YOU&ME, were engaged to renovate and refurbish two historic hat factories in Luton’s Hat District to provide a range of lettable works spaces to support a growing creative economy in the town, less than 30 minutes from central London by train.
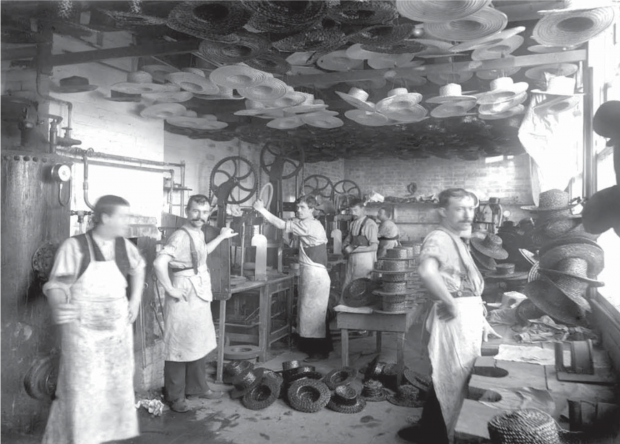
This, the second of the projects, known as ‘HatWorks’, will be completed in 2021 and includes the total historic refurbishment of Luton’s oldest surviving Hat Factory, a grade II listed building originally built as a private home. The project is funded by The National Lottery Heritage Fund and Historic England.

The project is funded by the National Lottery Heritage Fund and English Heritage and sits opposite the conversion of the Edwardian ‘HatHouse’ project funded by SEMLEP. The project was one by Fleet architects in open competition.
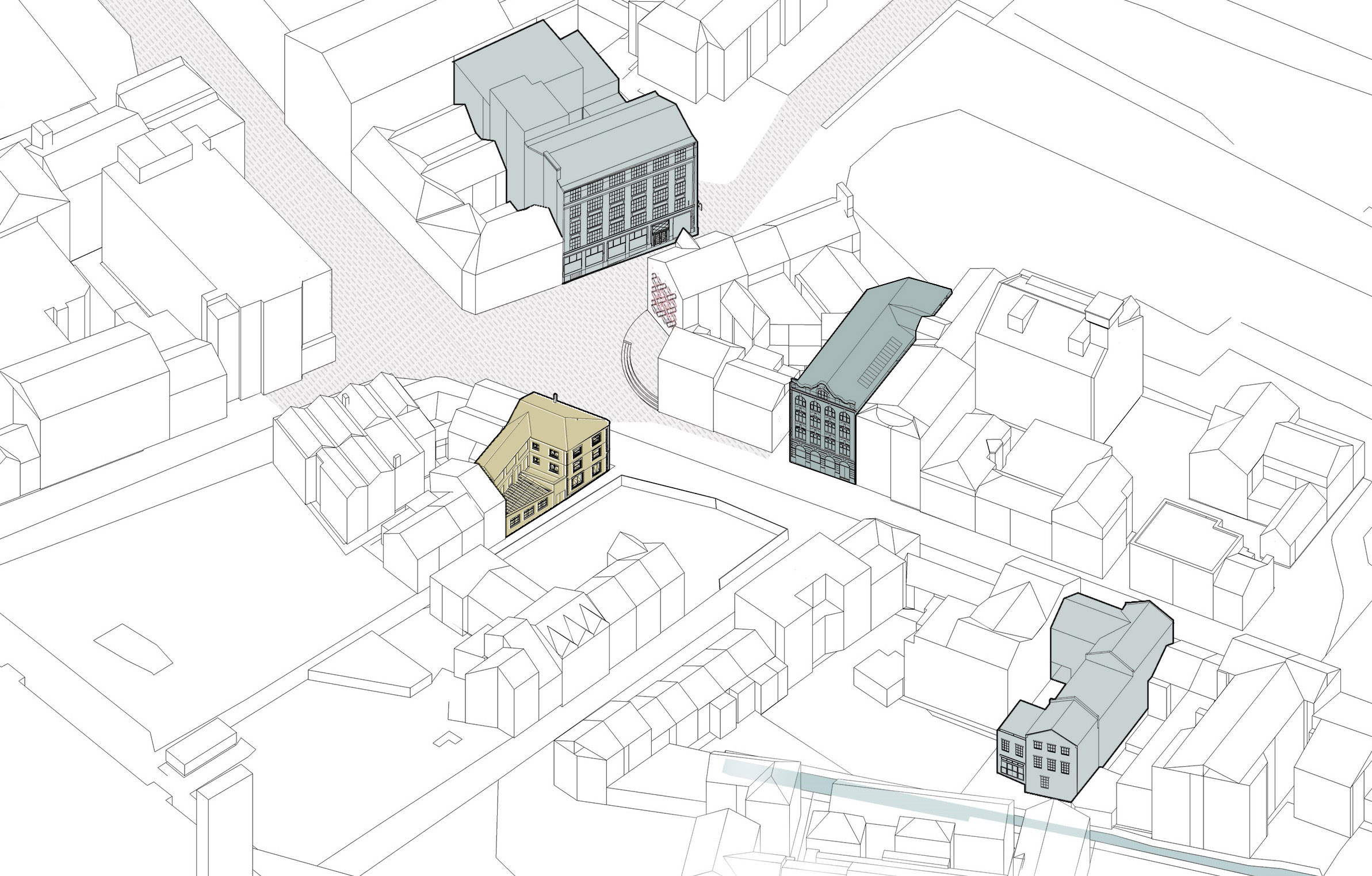
History; a House, a Warehouse, a Factory
The Hat Works occupies a strategic location on the corner of Guildford Street and Bute Street, on the main access route between Luton Station and The Mall. It will be at the heart of the Hat District proposed by Luton Culture attracting high levels of footfall.
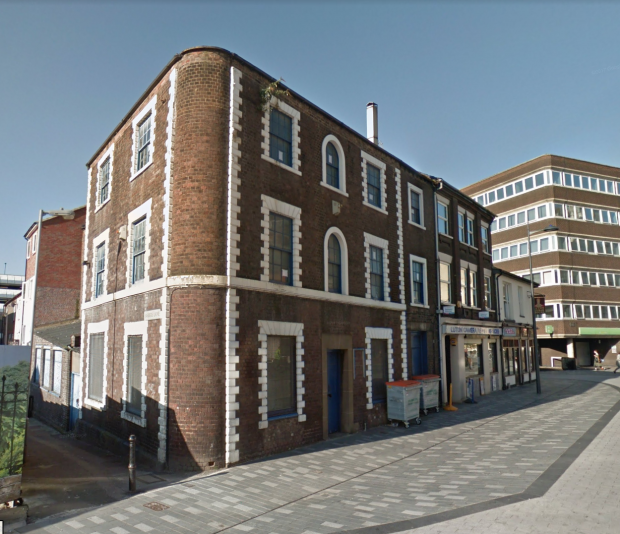
The factory is the oldest standing hat factory in Luton dating from the 1840’s – it has a grade II listing and has a more domestic scale and appearance than its later counterparts with a striking facade of Luton grey brick and stucco quoin ‘dressings’ (fig.3) arranged into 3 bays, symmetrically between the quoins. The domestic scale of the building can be explained by the fact that it was originally a grand town house, built by John Williams who bought the land from the Marquis of Bute (fig 1). The Williams family has a long history with Luton. John’s son – Evan Williams was the contractor for the Railway Station in 1872, whilst Evan’s son, Herbert Owen Williams was Mayor of Luton from 1911-1913 and in 1929 The proximity of 47 Guildford Street to the station, allied to its construction pre-dating the industrialisation of the surrounding streets meant the property would have occupied a very visible site, and explains the grandeur of its ornament.
The late 1800’s sees the Plaiters’ Lea Conservation area densify with industrial premises. This could be associated with the establishment of Luton’s first railway station in 1858 as well as the importation of cheap, quality plait from China, cheap land and the Luton invention of a specialist sewing machine. During this period 47 Guildford Street was taken on by Swiss businessmen Henry Durler and Otto Suter. Records indicate that they leased the building from 1881 until about 1903 for use as a warehouse store, housing straw plaits from Europe and China.
The property is developed – the site still includes what is now no.49, however the stables and yard have be fully developed bar a small yard to the rear. Additionally, the rear annex that stands today has been constructed over what was the garden, and the remainder is given over to an open yard. The next occupants of number 47 were Mssrs Herbert Brown, although not much is known of their tenure. From 1931 the property was owned by Martha Swain, who leased the property to various hat manufacturers over the next 25 years including: CH Young and Co., Bridgewater Millinery, and Maurice Simons.
From 1966, Maurice Davis Co. purchased the building and ran his hat business here until 2006, from which date the building has stood empty.
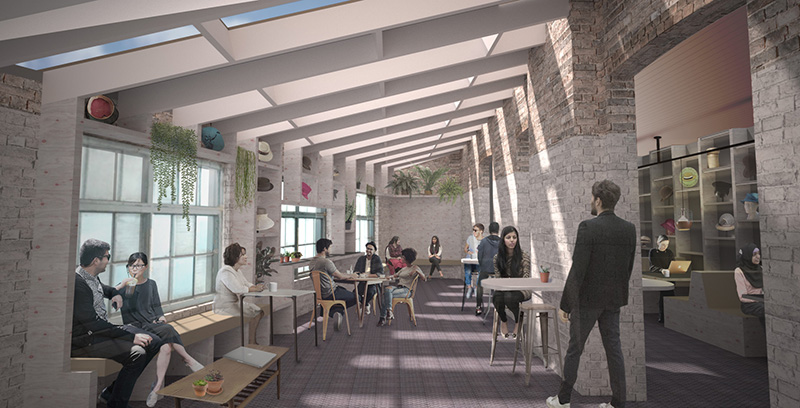
The Proposal
The proposed design retains as much of the existing fabric as possible, whilst modernizing the building to make it compliant with building regulations and to deliver a safe and unique 21st Century workspace environment.
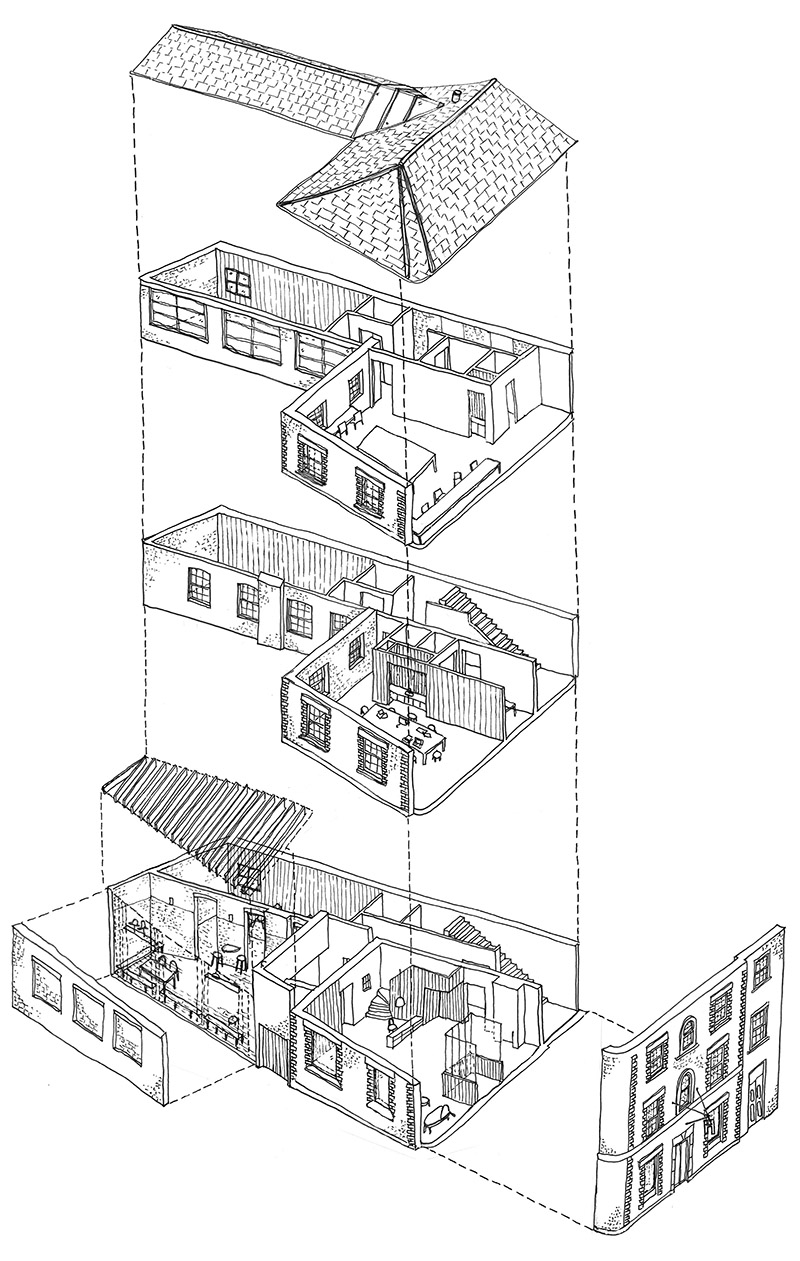
Distinction between new and old:
The approach is for all new additions to be in modern materials rather than replicating the original style of the building, clearly providing a distinction between the original fabric and any new insertions. The proposed materials throughout respond to the existing material palette and historic use of the old hat factory and machinery. The overall ambition is to use materials which play on the contrast between heavy and light, so that the more modern elements are of a ‘lighter’ materiality and can be read as new insertions to the existing ‘heavy’ fabric which enhance and compliment it. The design concepts take cues from the original uses of the building and have heritage and history at their core. These include:
Domestic House:
The previous domestic usage of the property is of particular interest to us. The front reception room which was originally the location of the Parlour, kitchen, office and scullery of the house will feel welcoming and homely, akin to a living room with softer, more traditional furnishings.
Verandah, garden, dappled light and the River Lea:
Our research has revealed that the empty lots along Barbers Lane and a larger parcel of land on Cheapside were gardens featuring a long row of willow trees overhanging the Lea from Barber’s Lane to Church Street.
“This garden comprised practically all the space between Guildford Street,
Church Street and Barber’s Lane, as well as a separate section between Barber’s Lane and Bute Street for about 100 yards. A long row of trees (willows I believe) over hung theLea from Barber’s Lane to Church Street.“ Recollections of Old Luton by Mr T.G. Hobbs (80), Luton News and Bedfordshire Advertiser in 1933.
The willows would have been a constant feature along the banks of the River Lea. The imagery of how this long row of willow trees would have provided dappled light and water reflections resonates with us and has helped inform the design of the rear glazed lean-to structure. The original location of the garden and verandah will be reinterpreted as the rear single storey lean-to space. This lean-to will be retained and the original glass roof will be reinstated to provide a members-only key social break out and events space. This space will feel open, light and airy, akin to a garden space.
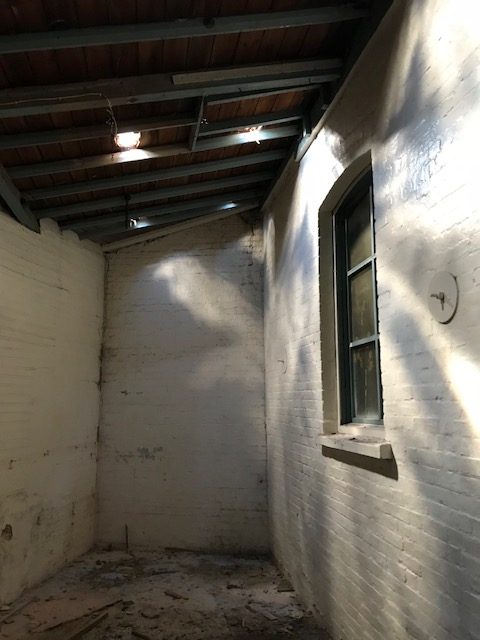
Heritage artifacts:
A range of salvaged original artifacts from Hat Works will be incorporated into the refurbishment of the building. Together with the Heritage team at Luton Culture, the design team have identified items to be re-used and suggested their proposed re-appropriation. In some instances the items will be left in their original location, in others they will be given a new use in a new location and in some instances displayed as objects. The new stair (fig 1) and joinery to the rear annex (see fig 2) includes a vertical display wall for the display of artifacts, storage and objects produced by the members. In addition, heritage stories of 47 Guildford Street will be incorporated into the display and design of the spaces adding a further layer of history. This will tell the personal memories of the building’s owners and the evolution of the building from house to factory to its present use within the newly formed Hat District.
Existing Conditions; Dry Rot is a Shy Fungus
As with the HatHouse project before the Culture Trust took ownership, the building had been allowed to fall in to disrepair through neglect. For this building the extent of rotten timbers and fabric was a particular concern and obstacle. Working with Dr. Jagjit Singh, a Mycologist and Building Pathologist, who founded Environmental Building Solutions, much of the existing structure was salvaged employing chemical-free building conservation methods by allowing the dehydration of the timbers while also addressing any future sources of moisture ingress. Both species of fungi which give rise to what is referred to as ‘dry rot’ actually required elevated moisture content and, as described by Dr Singh, they are shy fungi and will not enter your building without invitation.
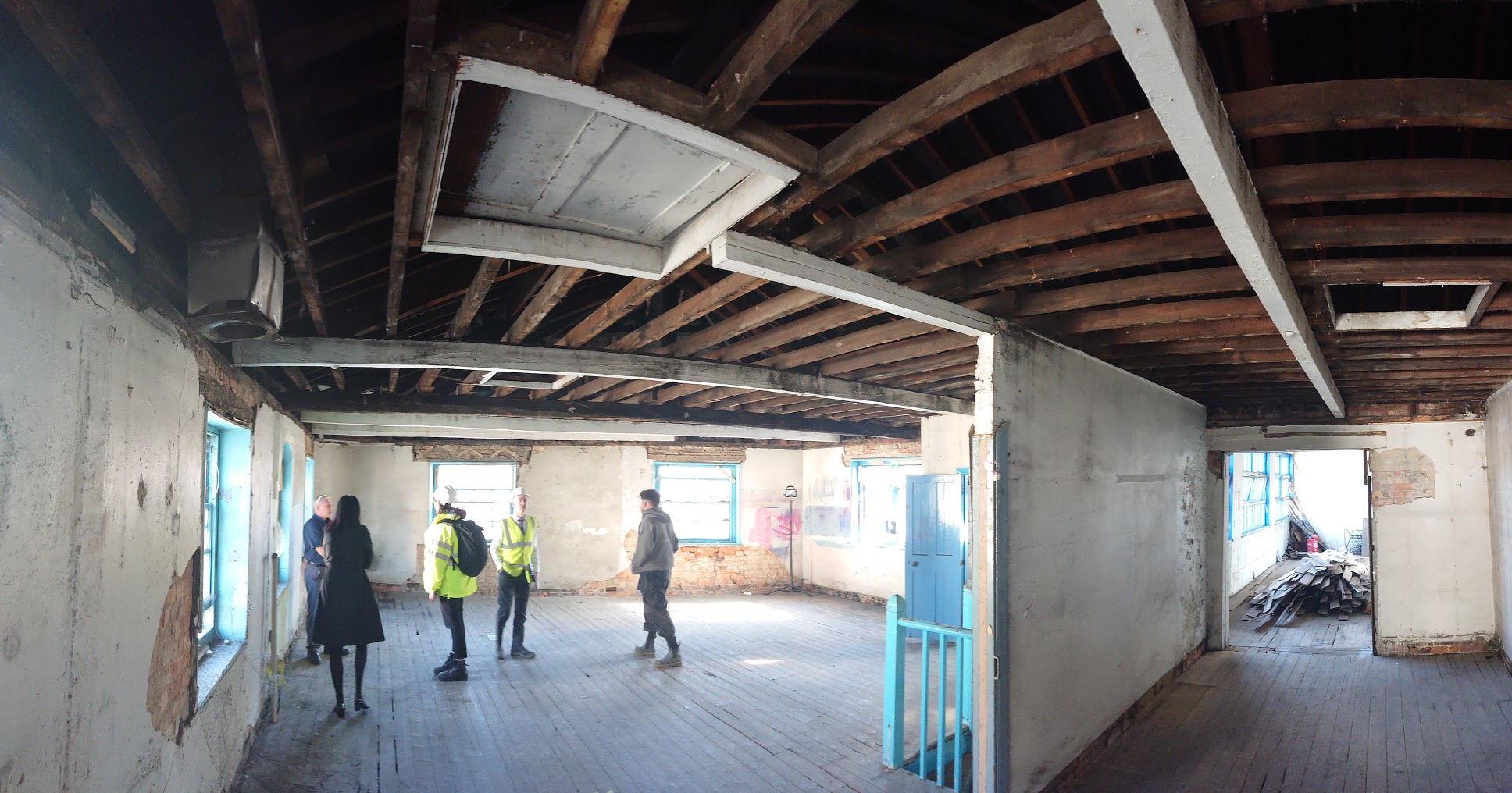
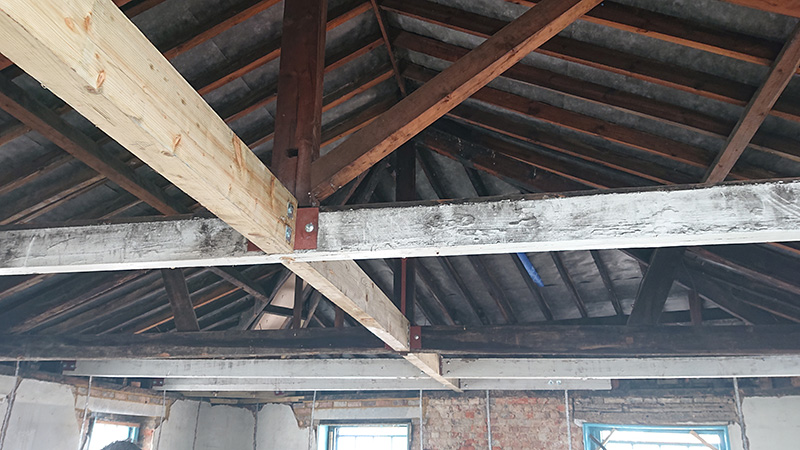
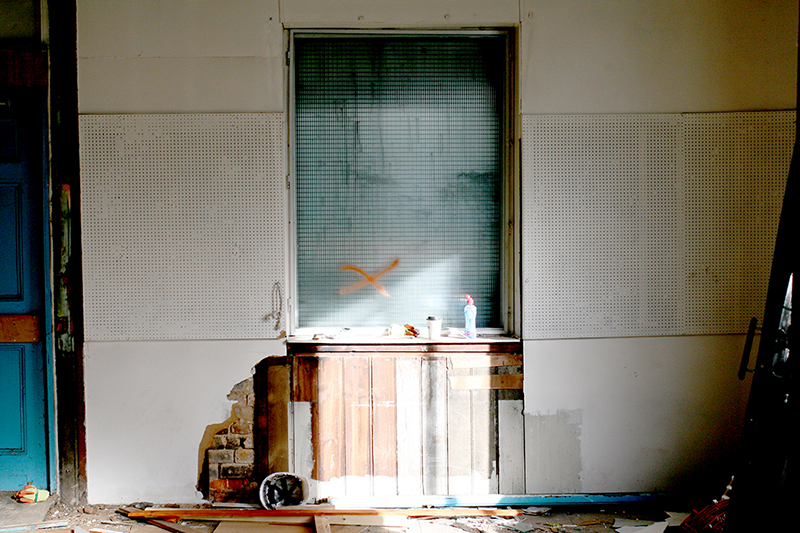
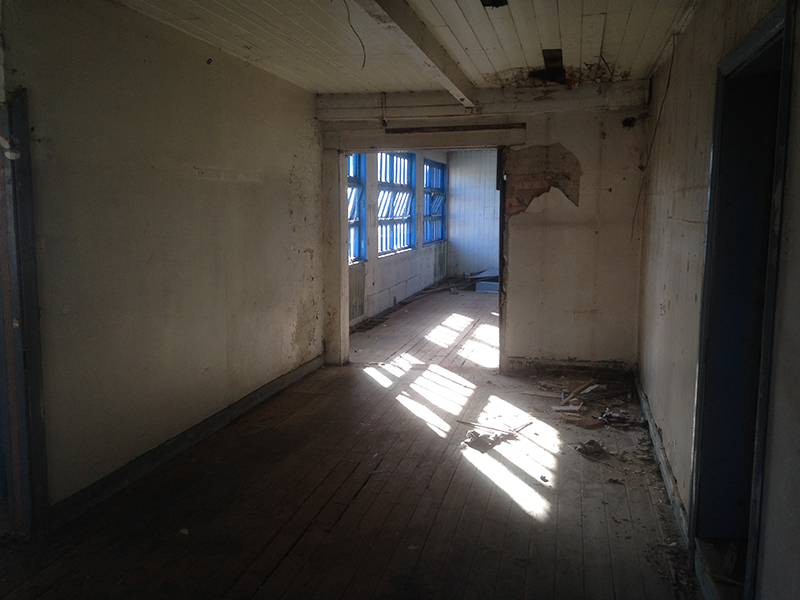
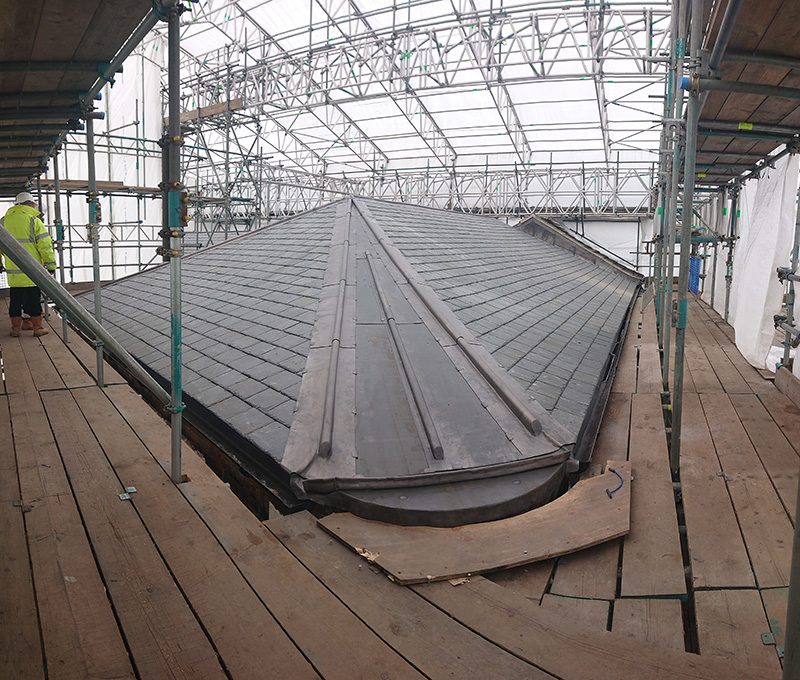
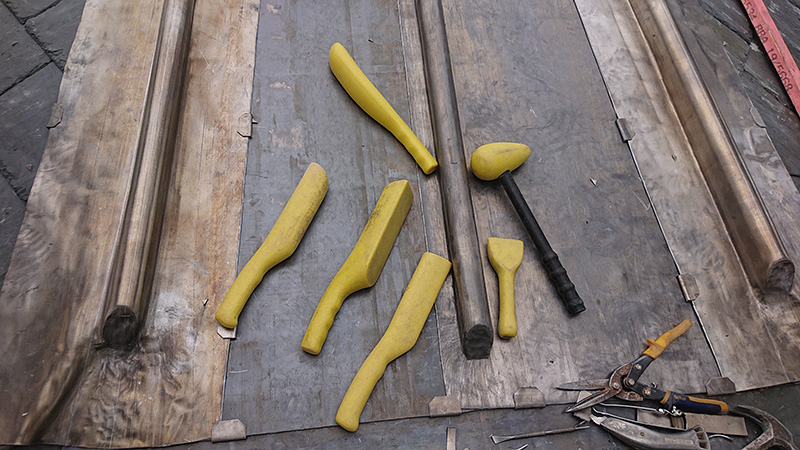
Fleet Roles
Fleet were appointed as Architects, Lead Consultants and Principal Designers for the project.
The Client; The Culture Trust
Both projects are being undertaken on behalf of The Culture Trust, a charity based in the town providing museum, library and education services across the borough.
The Team
Fleet led a full design team including YOU&ME and Heritage support from Buttress.

