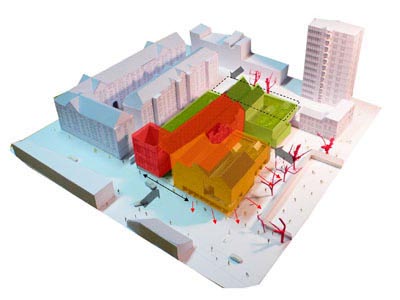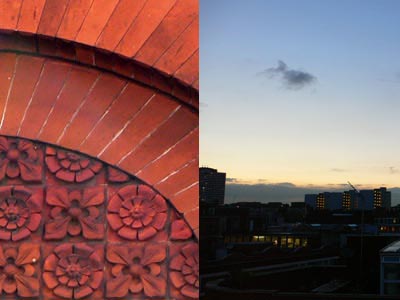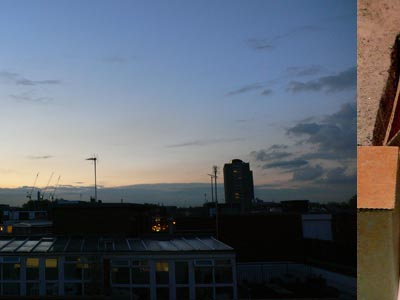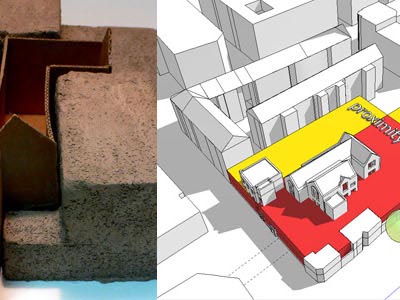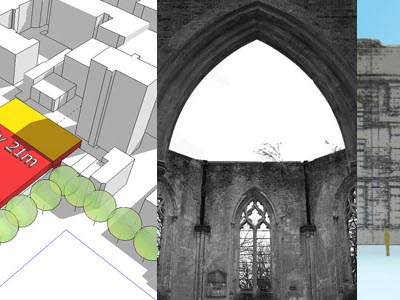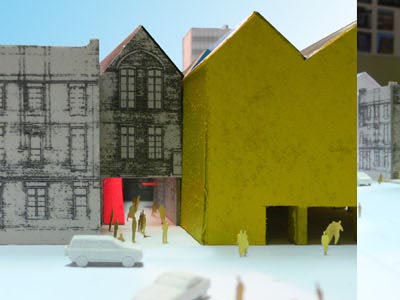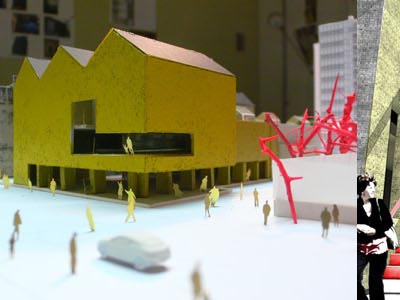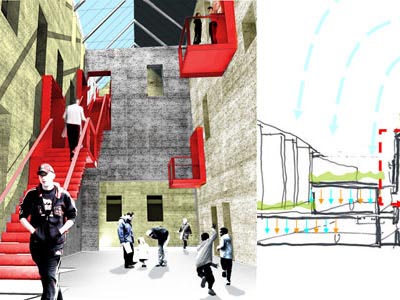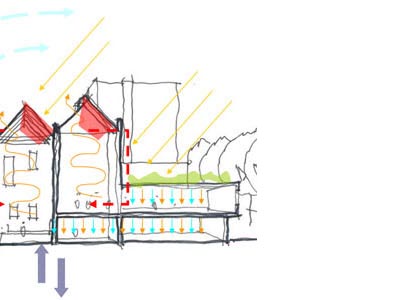St Luke’s Health Facility & Community Centre
Client: N/A
Location: London
Area: 5000sqm (Health)+
Value: £20 million (Estimate only)
Procurement: Local Improvement Finance Trust
This project is was undertaken as part of a theoretical feasibility study only.
The site features Community Centre that is housed in a Victorian building that has had many subsequent additions to its original form, so many that it is fairly confusing where primary entrances are. The brief outlined the need to reprovide the 2000sqm Community Centre ensuring that its independent identity is retained within the bigger picture.
Rather than clear the site or attempt a complicated reprovision of the existing buildings we have proposed to up-cycle the original pitched roof halls. By stripping away the newer extensions and gutting the interiors, the remaining shell forms a new atrium space that will provide a circulation spine mediating between Health and Community Centres, and read as if a Rachel Whiteread sculpture. The retained halls have new glazed north lights and solid solar harvesting southern pitches.
Dense residential blocks bound the site thus predicating up to a 21m exclusion built exclusion zone. This informed the massing of the health centre requiring a stepping terrace form against the retained buildings. The Community centre holds a prominent position on the corner of the site that opens out onto a suitably scaled pedestrianised promenade, over-looking open space. The building massing echoes the gable ends of the retained building, whilst the ground floor is formed by an arcade of pivot doors that have potential to fully open the façade to entice the wider community into the building.

