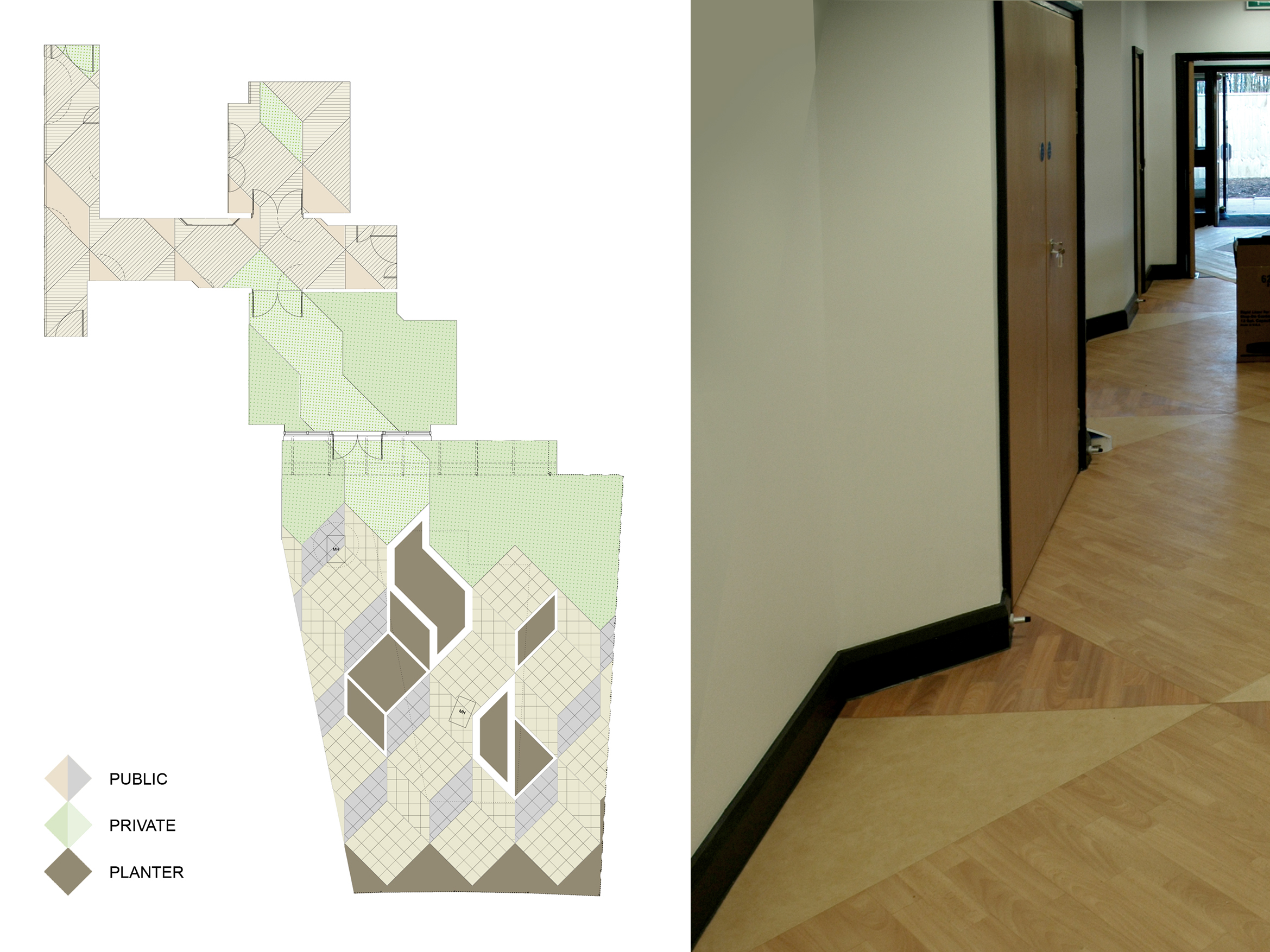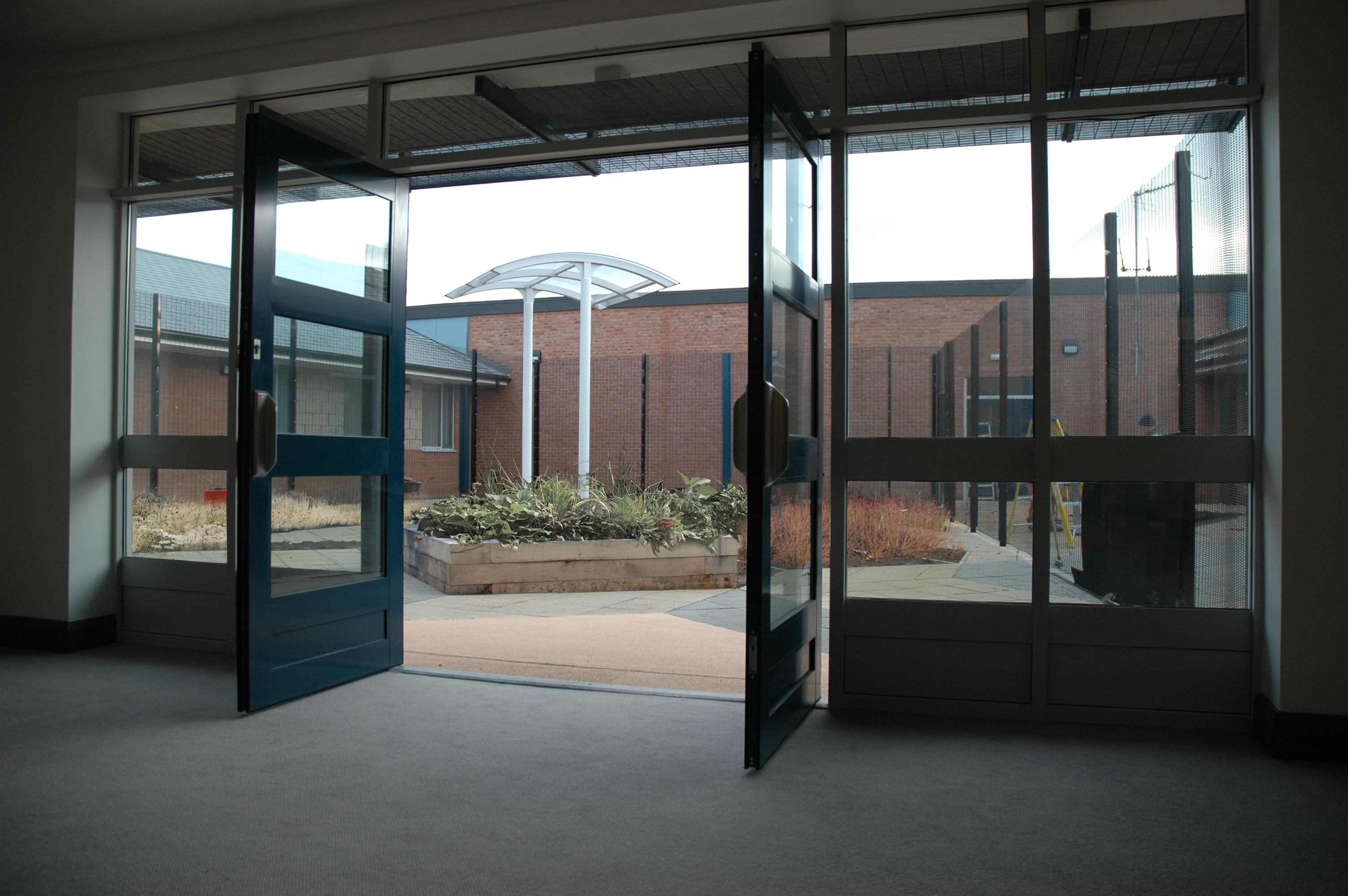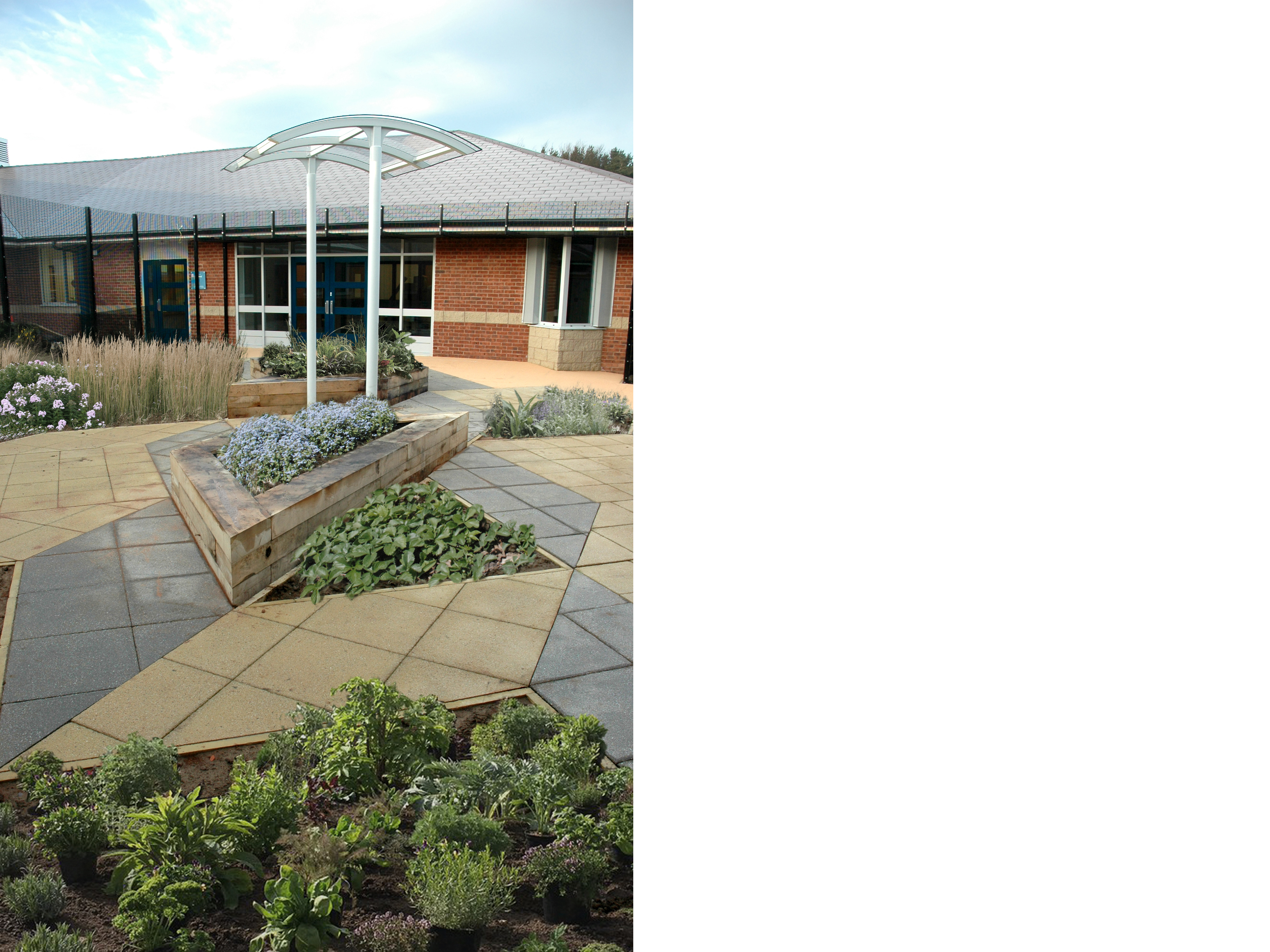Lanchester Road Hospital, Ward 3
Client: Tees, Esk and Wear Valley NHS FOUNDATION Trust
Location: County Durham
Area: 250 sqm
Value: £700,000
Procurement: Traditional (Two Stage)
The Trust approached Grosvenor House Group (GHG) and Fleet, as GHG’s architects, to propose a conversion of an existing unused 10 bed inpatient ward to a 6 bed low secure inpatient ward. The project is known as ‘Langley 2’ within the Hospital.
The design team tackled the security and care model requirements of the Trust with the restrictions and constraints of the existing facility.
The designer’s goal was to redevelop the traditional ‘bomber’ panoptical plans to allow the users and staff to use and dwell in the circulation spaces and create more purposeful engagement with the gardens and secure courtyards.
Using the geometries within the existing building as a generator a Victorian tile pattern was adopted to form a patchwork blanket of low-cost materials to form a connection between the Internal Day spaces and external secure garden through large new glazed openings.
Balancing the security and fire safety with the existing function and operation of the hospital and the master plan with its generous ambulatory loop, whilst also providing a comfortable, therapeutic and safe environment for both Users and staff proved to be a particular challenge.



