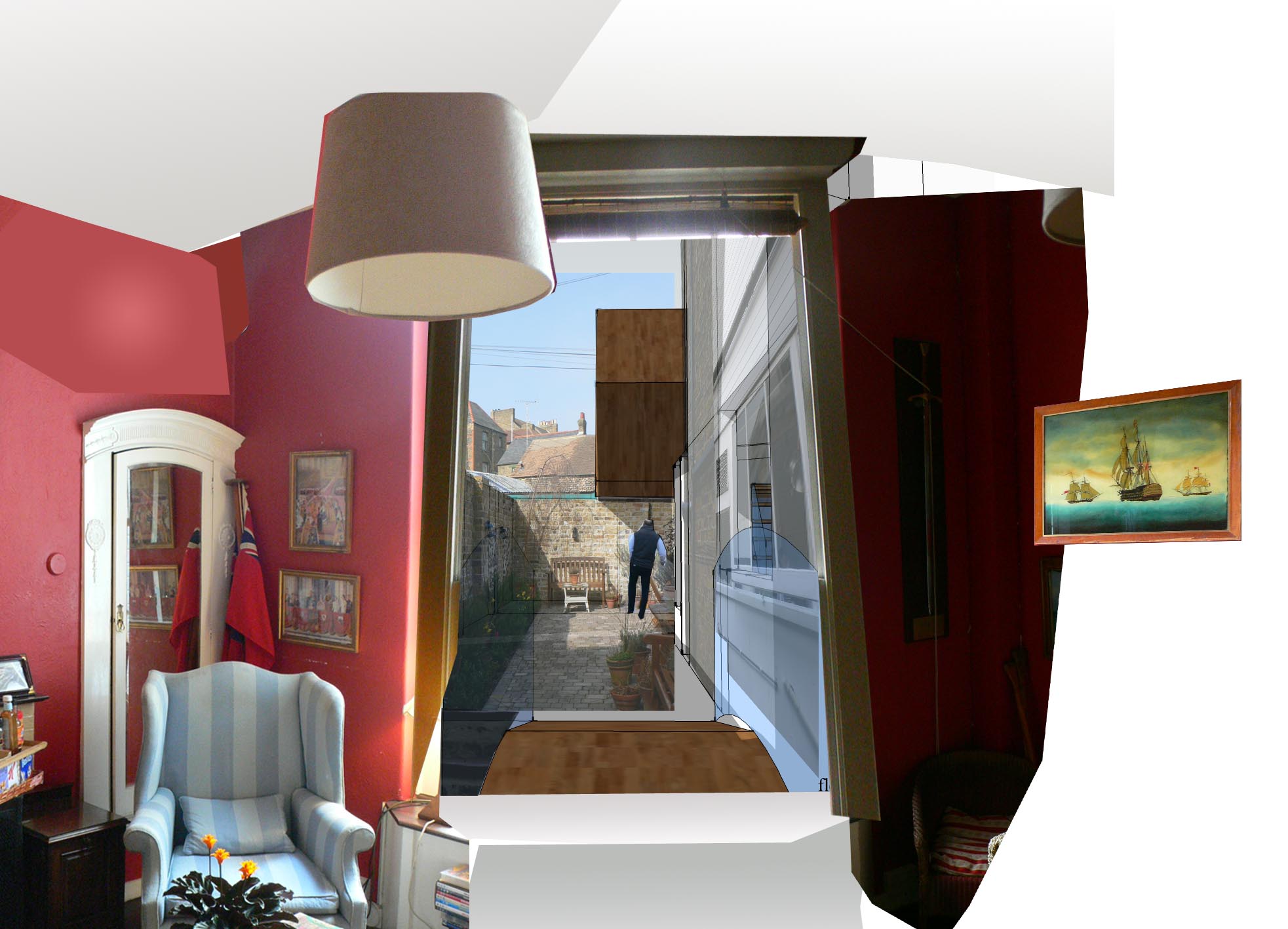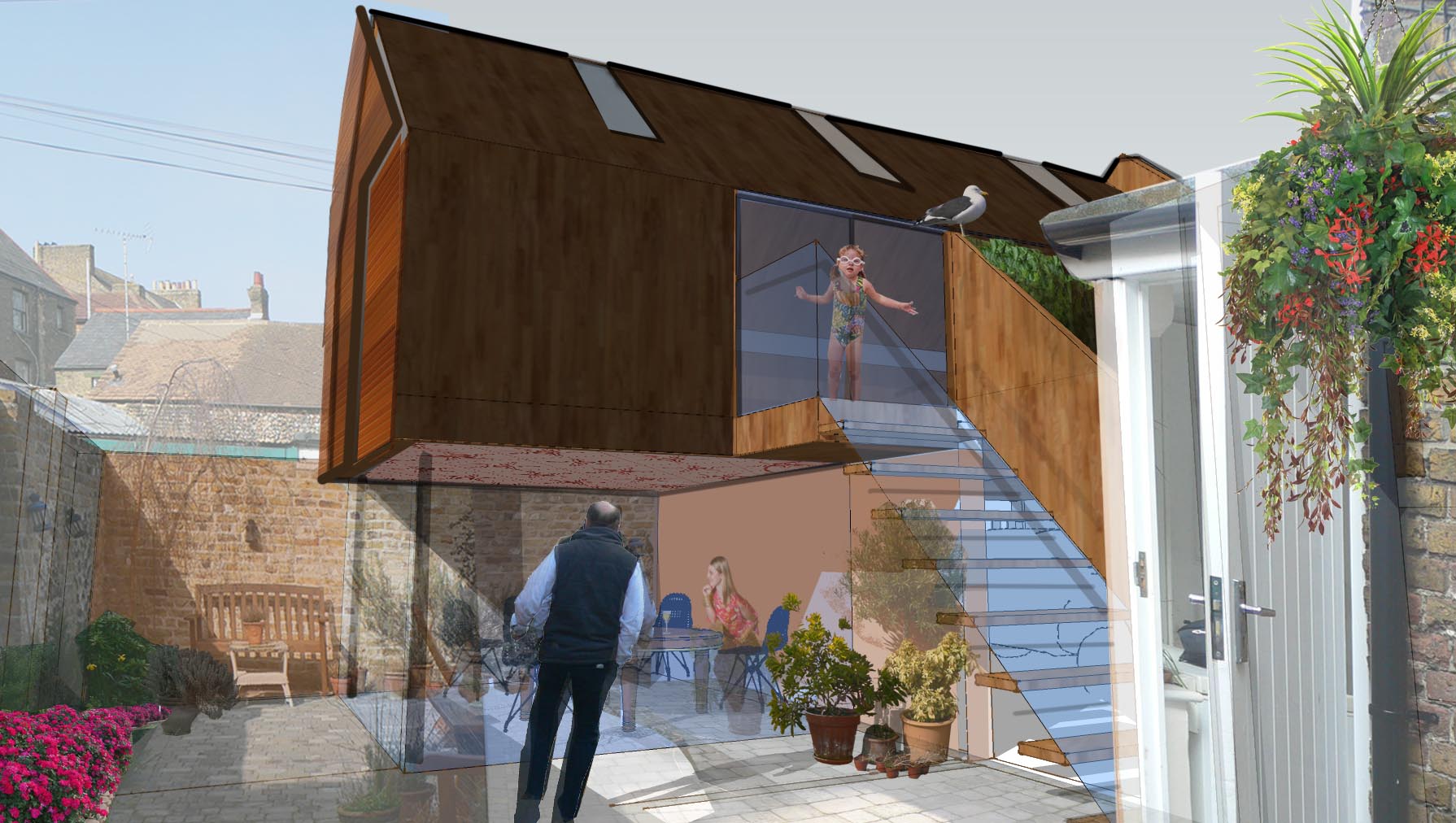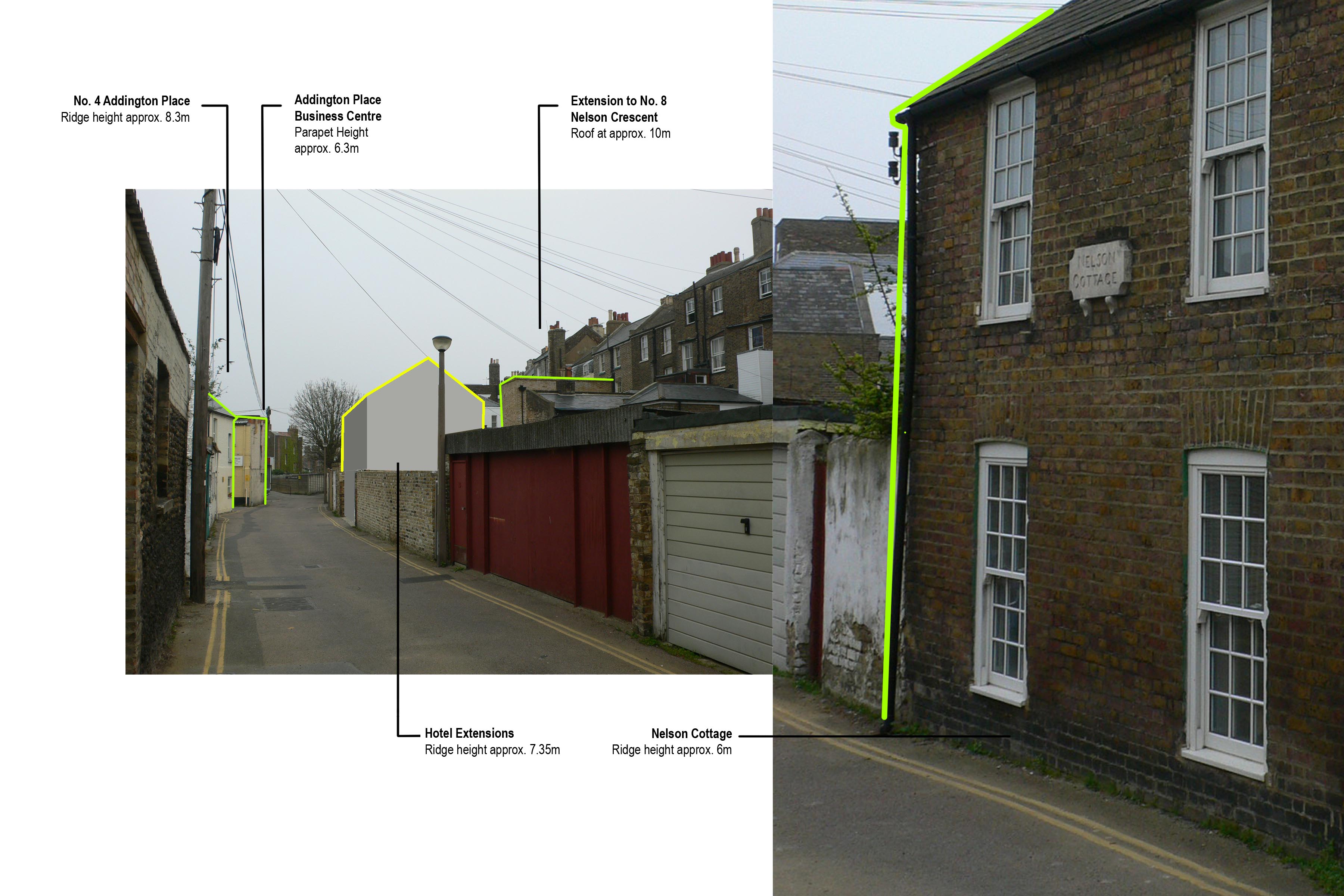The Lofts, Royal Harbour Hotel
Client: The Royal Harbour Hotel
Location: Ramsgate, The Isle of Thanet
Area: 250 sqm
Value: £250,000
Procurement: Traditional
The Royal Harbour is highly regarded within Ramsgate and beyond, and has recently been recognised as one of Kent’s finest boutique hotels, with a recommendation in the Observer travel section: (http://www.guardian.co.uk/travel/2009/may/31/isle-of-thanet-holiday-margate?page=all).
The Royal Harbour hotel is located on the seafront, atop West Cliff, overlooking Ramsgate harbour. The Client’s intention is to increase the hotel’s capacity through extending the hotel over their rear and neighbouring yard. Fleet have investigated the feasibility of adding additional capacity to the Grade 2 listed building. Our proposal is to develop a mews-like building to the rear offering up to 5 additional rooms with mezzanine bedrooms, mini kitchens and en-suite bathrooms accessed at first floor level via a balcony. The mews building forms a new shared courtyard garden, onto which a ground floor breakfast room and meeting space open.



