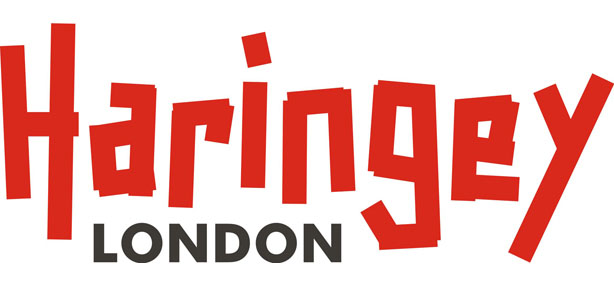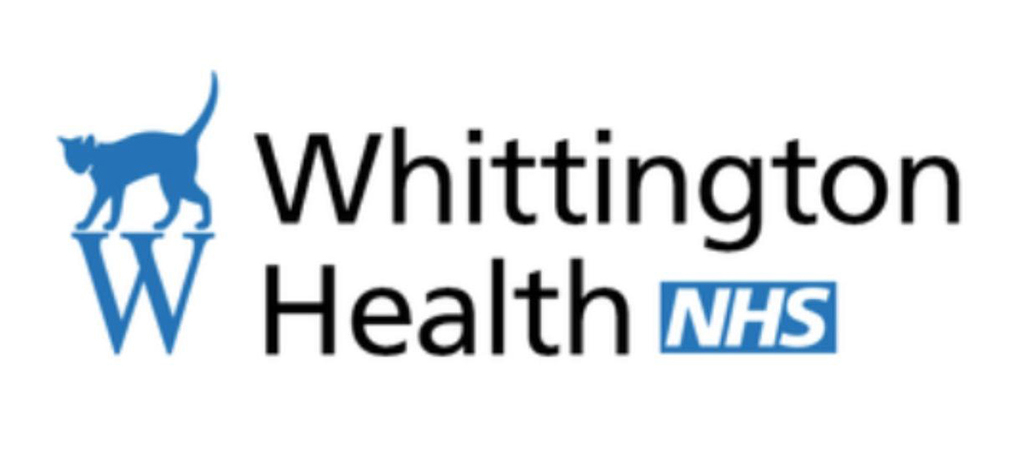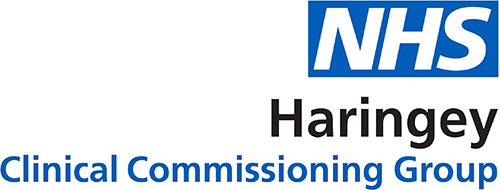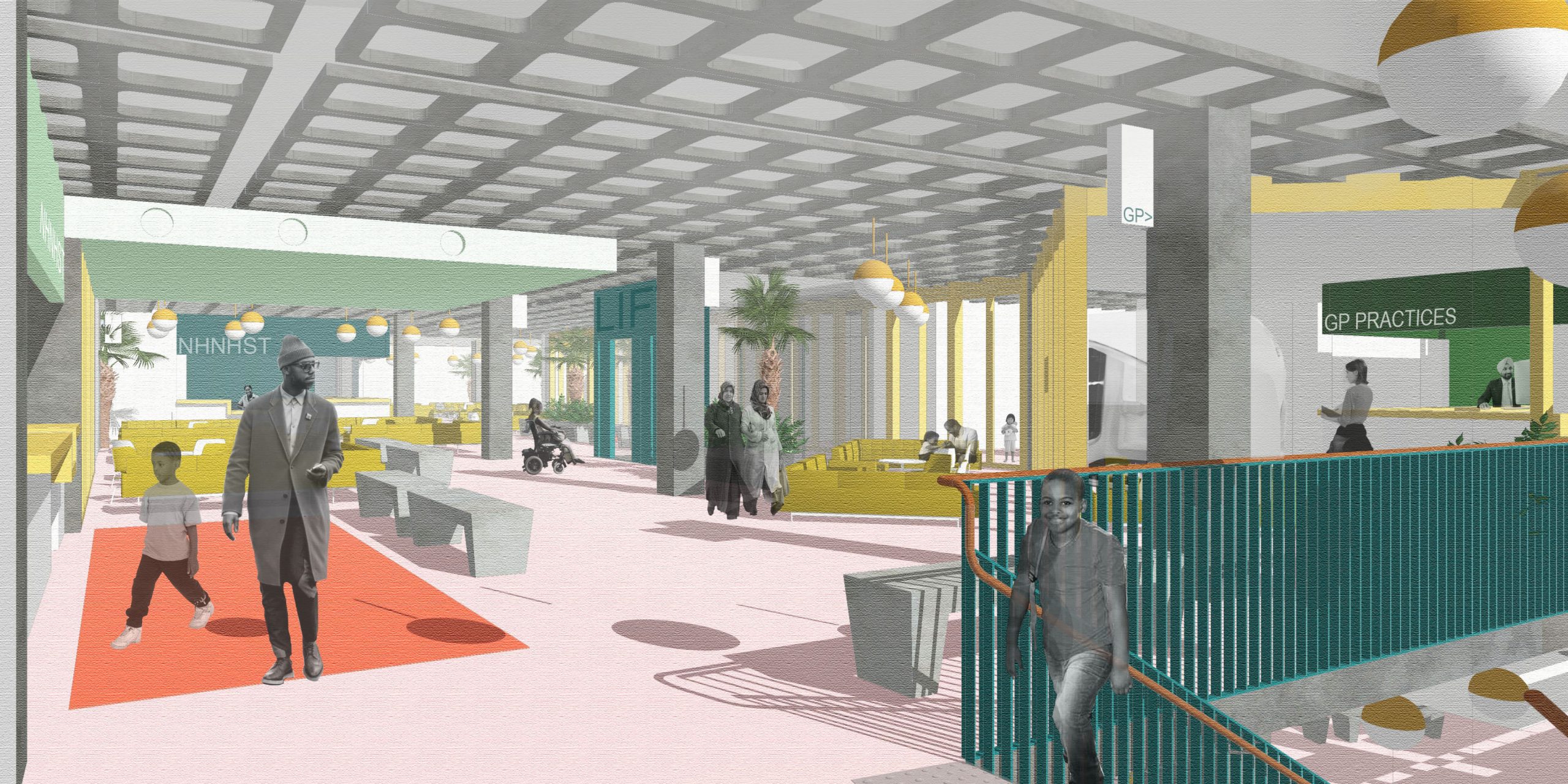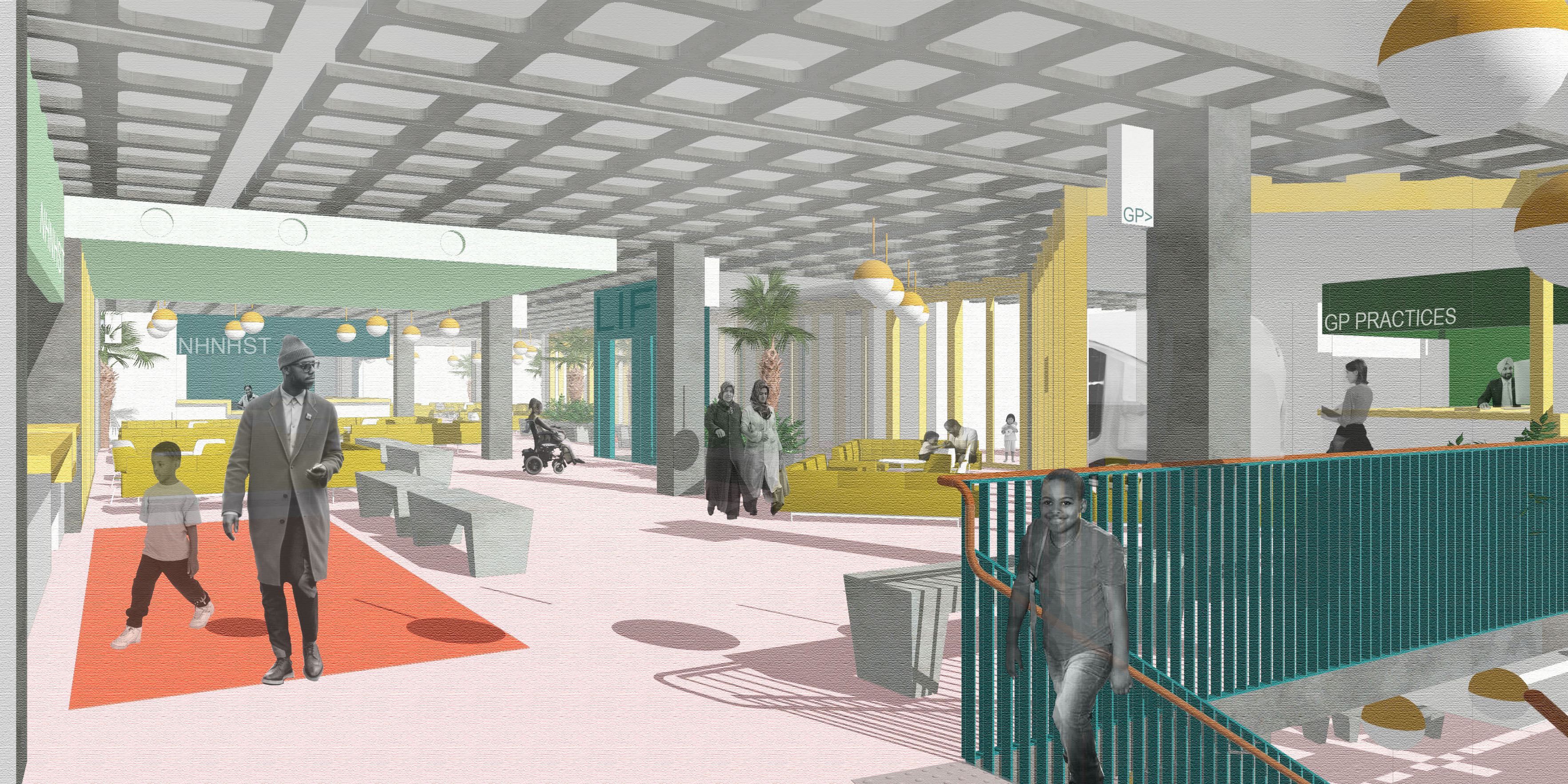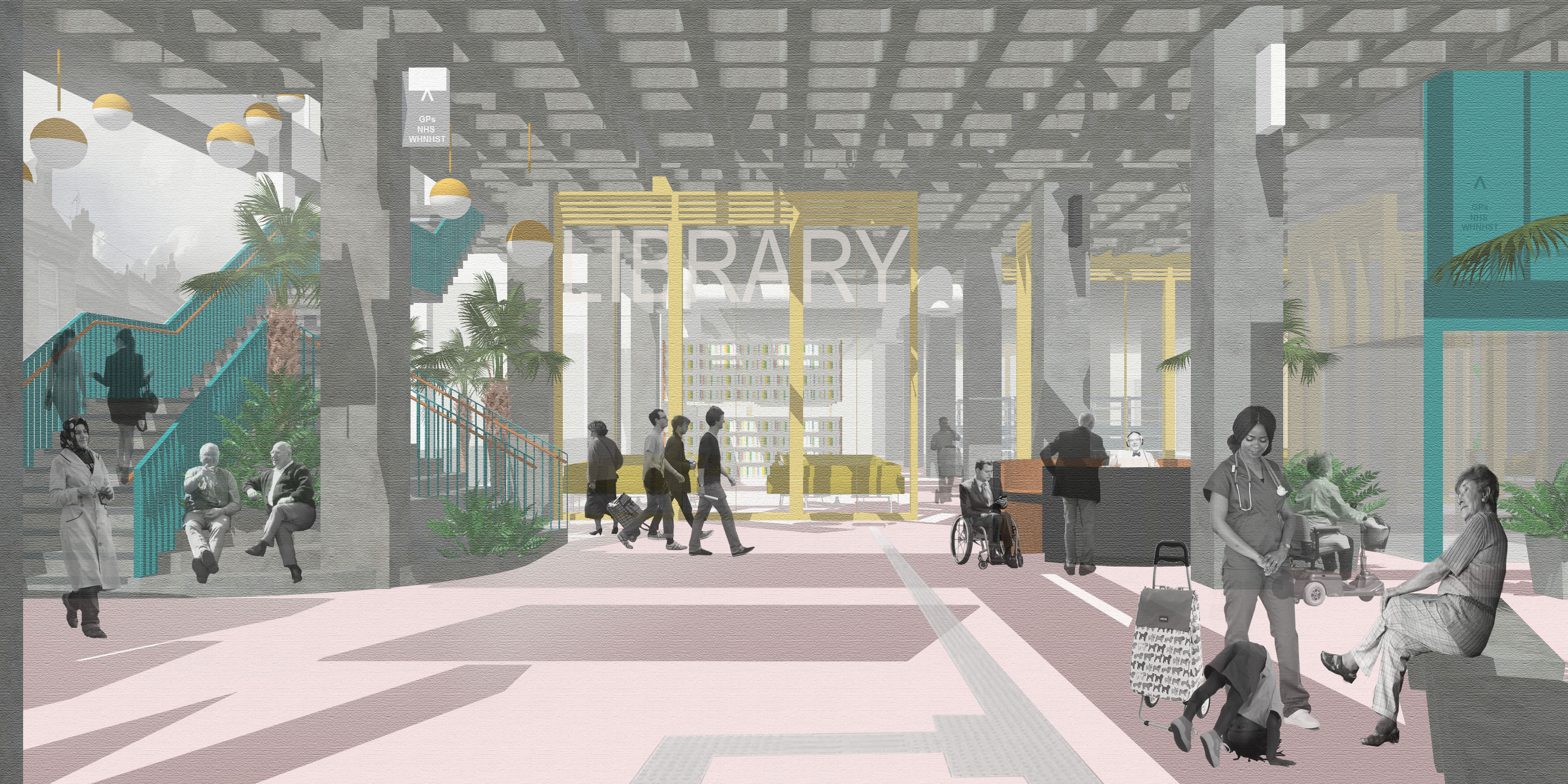The Civic Supermarket, Haringey
Client: LB of Haringey with Haringey CCG and Whittington NHS Trust
Location: Wood green
Area: 2000sqm
Value: circa £4,000,000
Procurement: tbc
Fleet have been working with Haringey Council’s urban design team, Haringey CCG and The Whittington Hospital to design the conversion of a former supermarket, just such a large unit commonly becoming available, to provide space for a new Health Centre. When realised the centre could accommodate up to 4 GP practices, a Community Health Hub for the Whittington Hospital in addition to other complimentary civic functions including a library, citizens advice and co-working space.
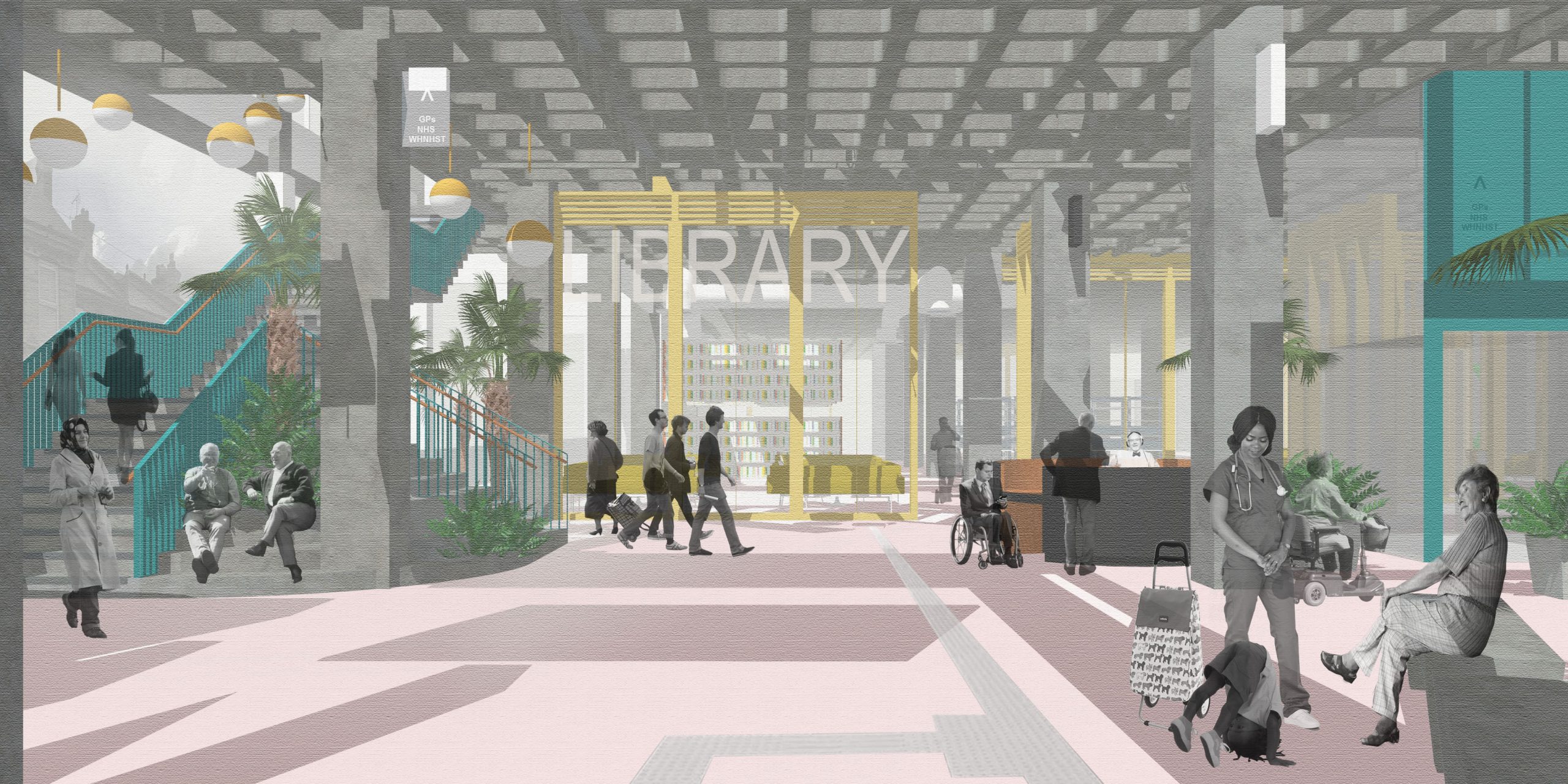
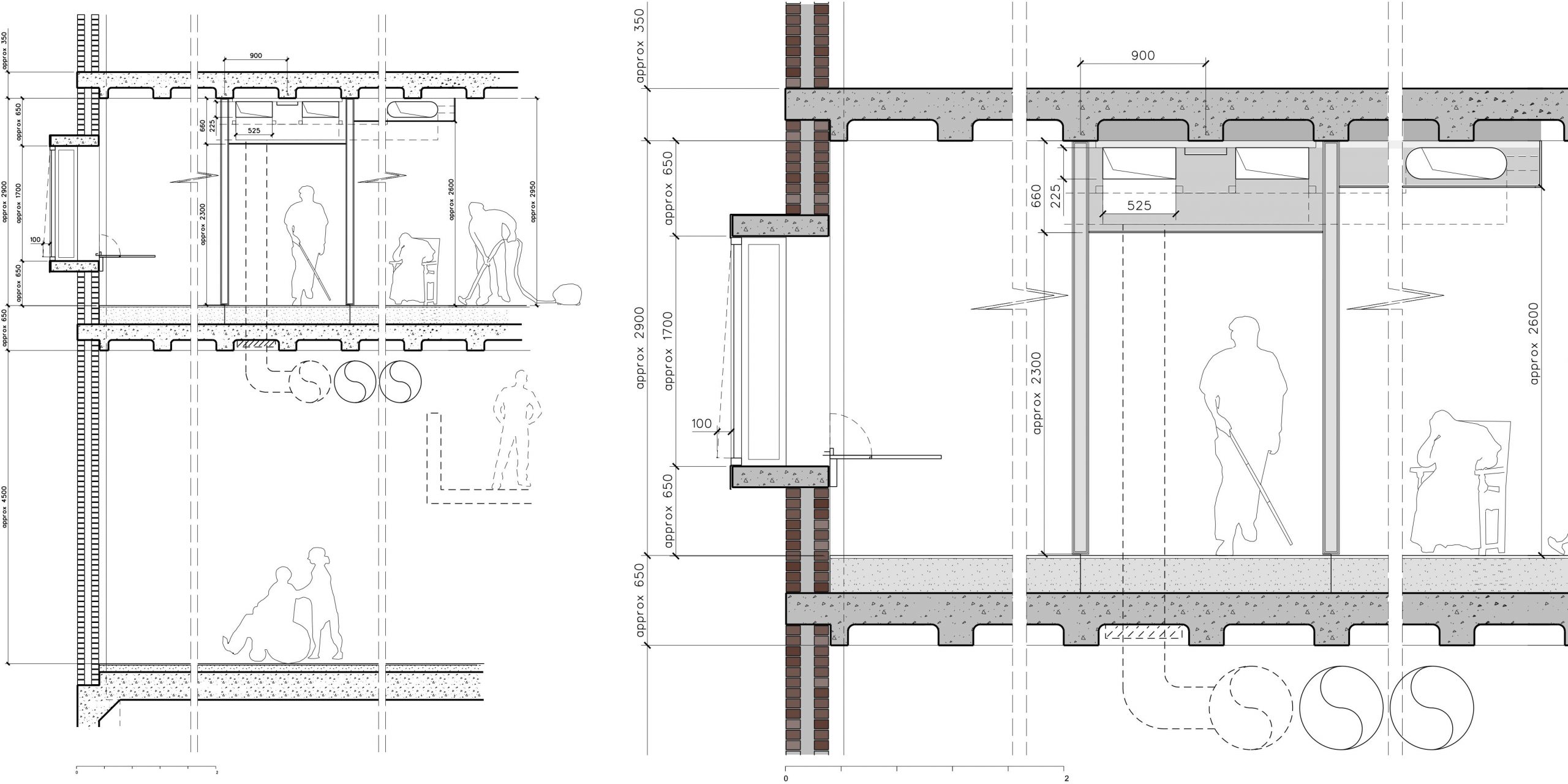 Excellent transport connections and a large span large volume buildings make the High Street a perfect opportunity to re-imagine the next era of healthcare, much of which will be delivered outside of the hospital, as Lord Darzi proposed once upon a time , and could not be accommodated in a converted Victorian terrace, within which a typical urban GP will often be found. The High Street also mutually benefits from the arrangement, with circa 18,000 listed patients, the health centre will generate more than 90,000 visits, irrespective of skype consultancy, and each of which is likely to also visit another shop or service in the area en route.
Excellent transport connections and a large span large volume buildings make the High Street a perfect opportunity to re-imagine the next era of healthcare, much of which will be delivered outside of the hospital, as Lord Darzi proposed once upon a time , and could not be accommodated in a converted Victorian terrace, within which a typical urban GP will often be found. The High Street also mutually benefits from the arrangement, with circa 18,000 listed patients, the health centre will generate more than 90,000 visits, irrespective of skype consultancy, and each of which is likely to also visit another shop or service in the area en route.
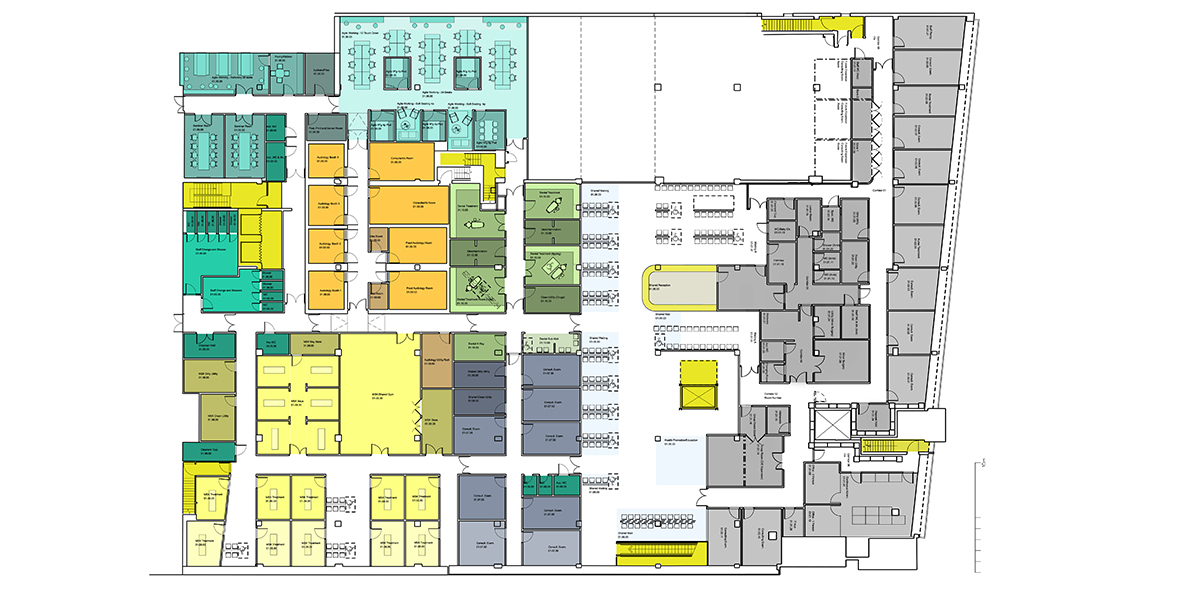 The intention is that the plague of empty units can be at least partially abated if health and other municipal functions seize this opportunity for improved locations such as this, and potentially more attractive rents. Landlords should also be attracted by the strong covenant and stability such tenants could offer in increasingly choppy waters. The whole argument is strengthened further if the host buildings can also accommodate residential uses on upper levels too, further amplifying footfall, but also homes within easy reach of services and amenity and reducing motor traffic in the process.
The intention is that the plague of empty units can be at least partially abated if health and other municipal functions seize this opportunity for improved locations such as this, and potentially more attractive rents. Landlords should also be attracted by the strong covenant and stability such tenants could offer in increasingly choppy waters. The whole argument is strengthened further if the host buildings can also accommodate residential uses on upper levels too, further amplifying footfall, but also homes within easy reach of services and amenity and reducing motor traffic in the process.
