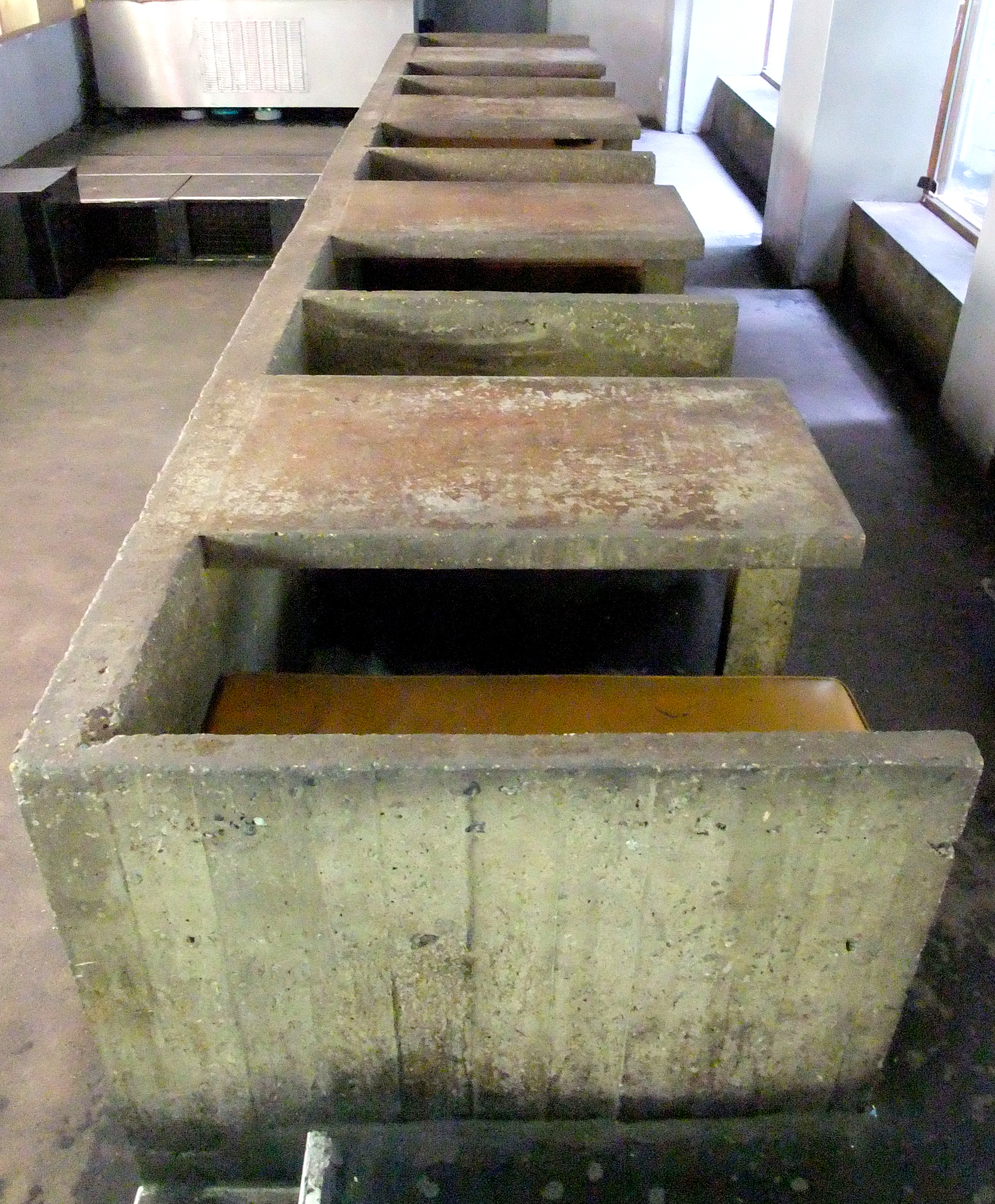The Social
Client: Heavenly Productions/ The Breakfast Club
Location: Little Portland Street, London
Area: 250 sqm
Value: £100,000
Procurement: N/A
Established in 1990, The Social, located north of Oxford Street, is one of the most influential bars/ clubs of it’s era. The refurbishment of an existing ground floor shopfront and basement propelled architect David Adjaye into the limelight as one of the rising stars of his generation. The gutting and remodelling of the interior demonstrates signature design traits such as the celebration of materials in their raw form, and the playful application of standard trade materials, elevating their status.
Widely regarded as one of the best venues in which to get down, dirty and very sweaty to slamming dance music, its robust concrete modelling has been well suited. However, in light of developments in bar and club culture, the owners of The Social require greater flexibility in the design.
They wish to create a lounge environment during the day/ early evening, whilst enabling a smooth transition into a late night venue that caters for live acts from Hip-Hop slams to 3-piece bands from East London, as well as signature dance DJ’s.
Fleet have proposed a reorientation of the space to focus on a central stage. This has necessitated the removal of the original concrete booths. These have been replaced by flexible seating constructed from charred Kerto – a material reference to the wood shuttering of Adjaye’s booths. Additional storage and a flexible strategy for sound, lighting and environmental servicing of the space alleviates the above head clutter that has accrued over the frenzied past decades.

