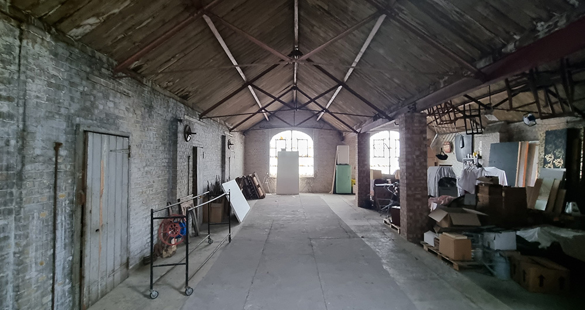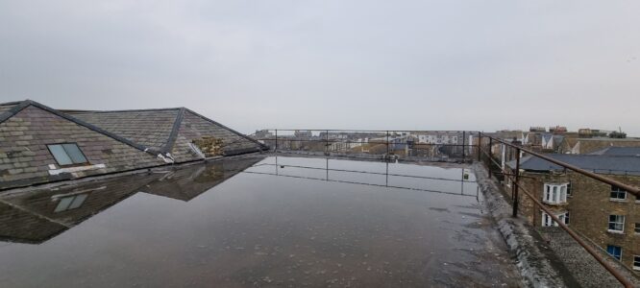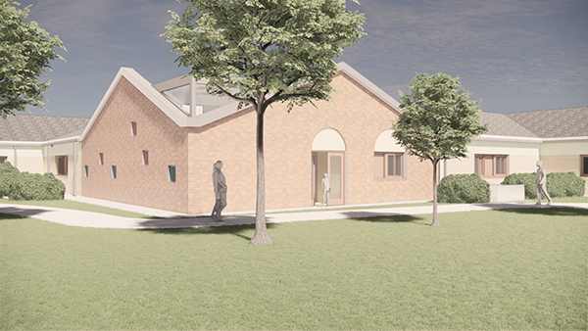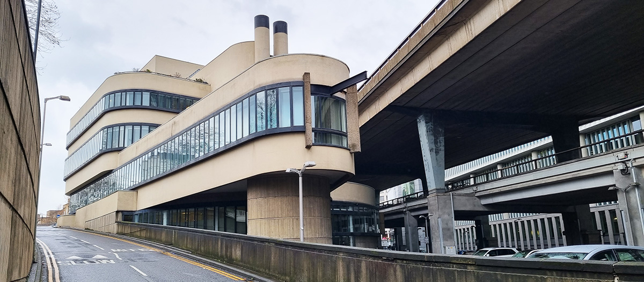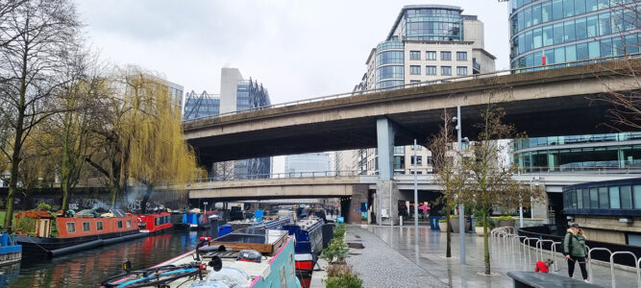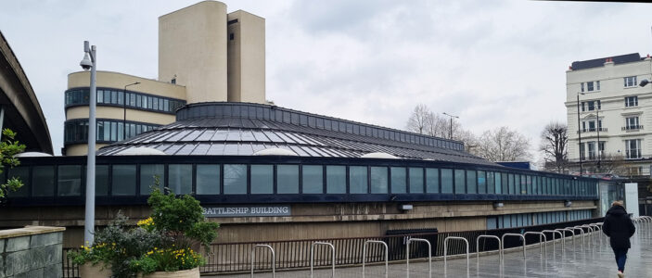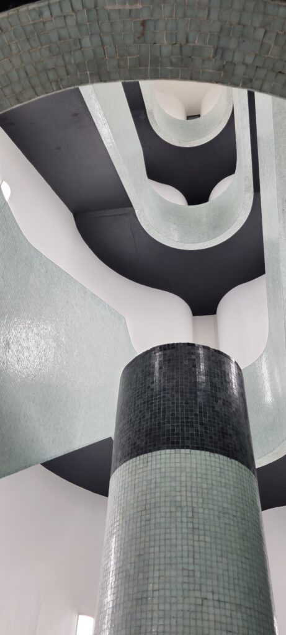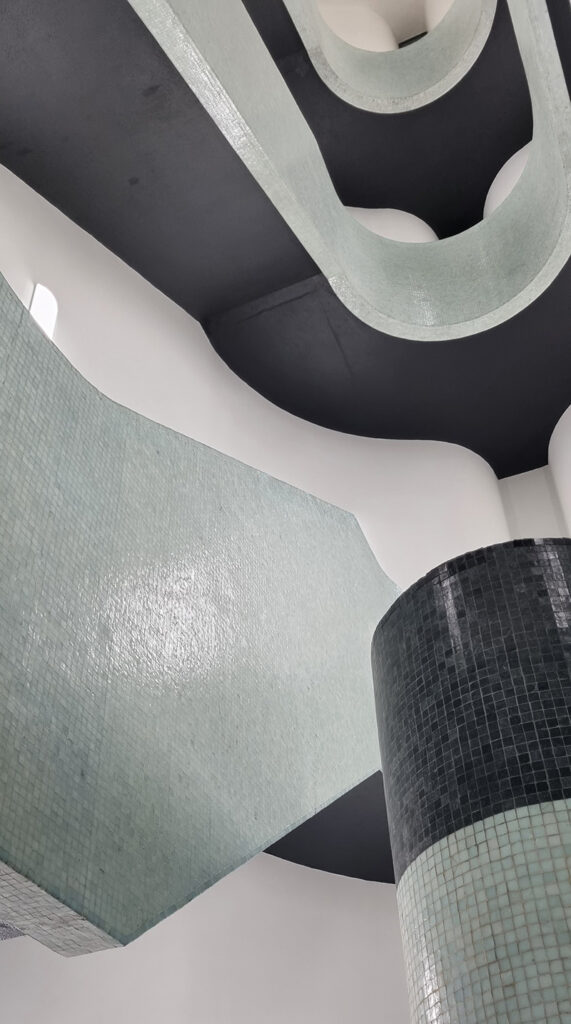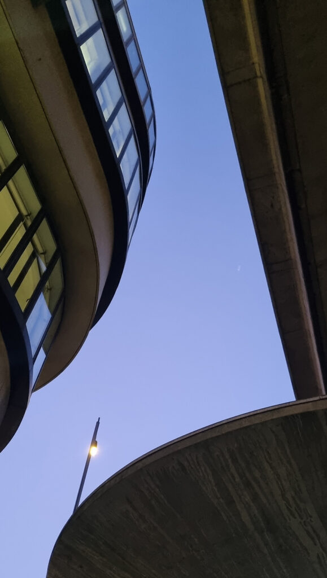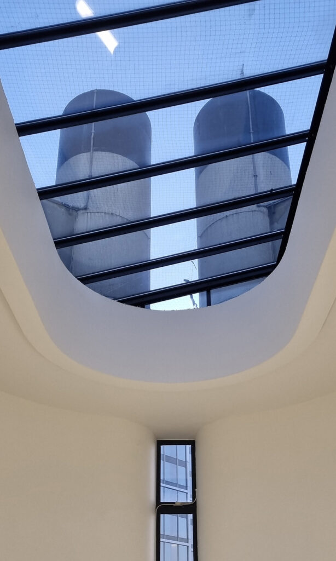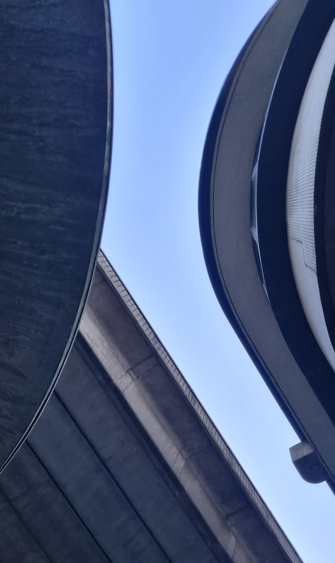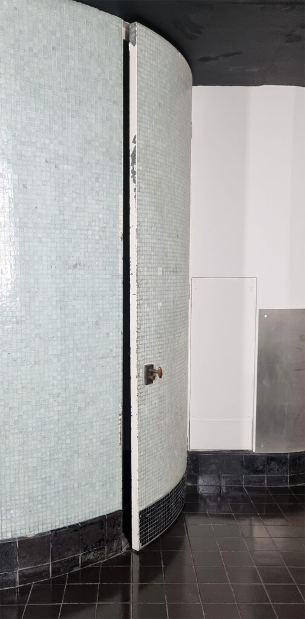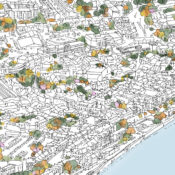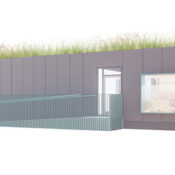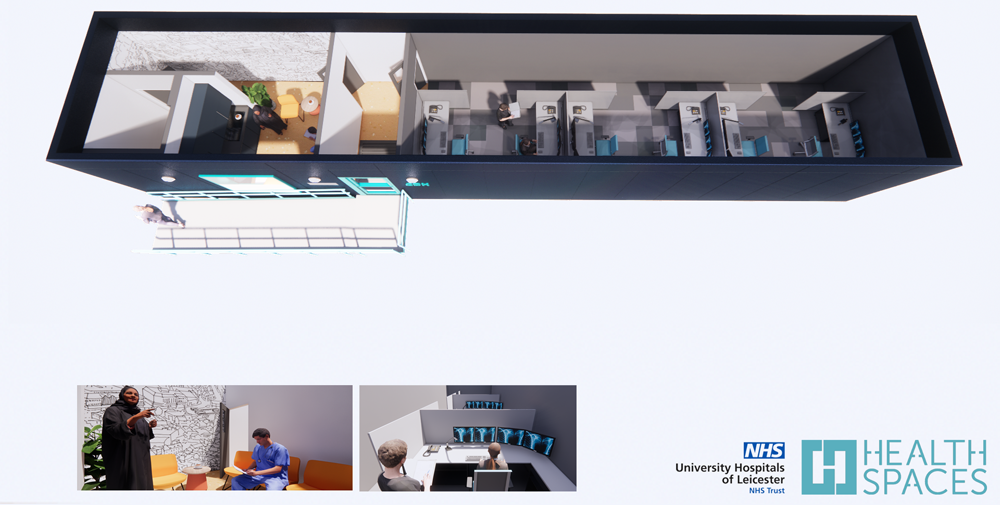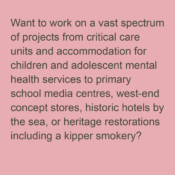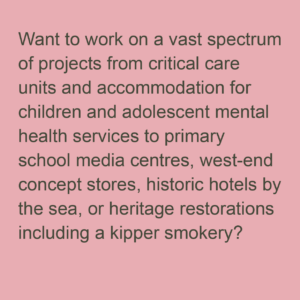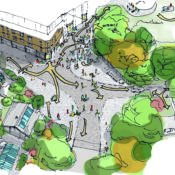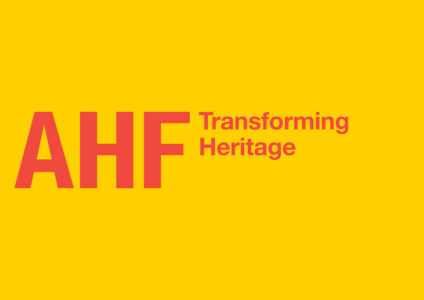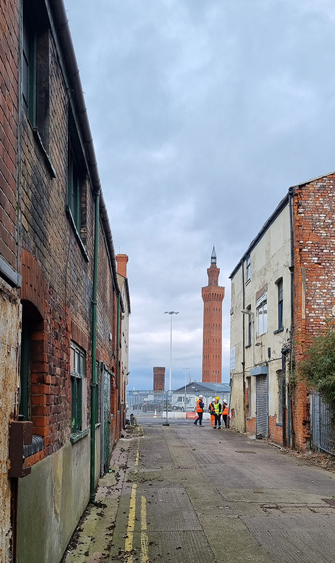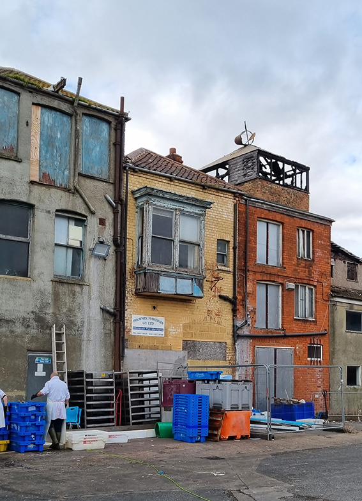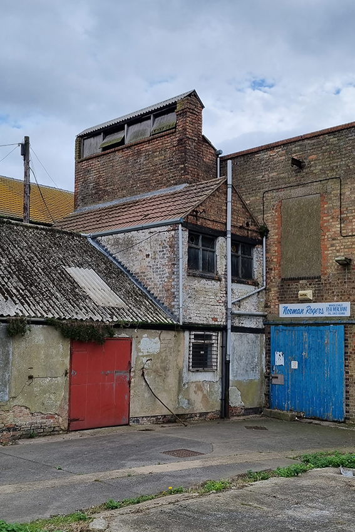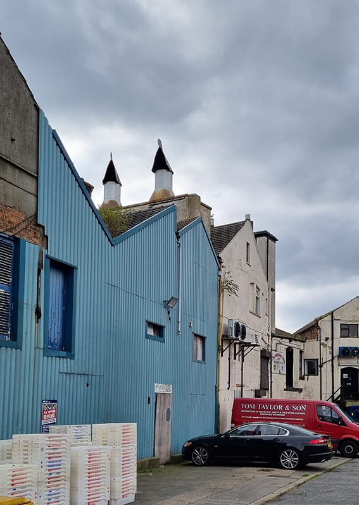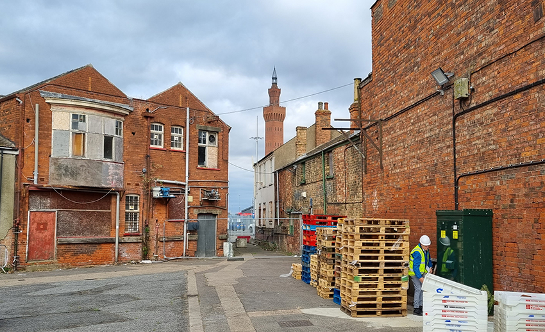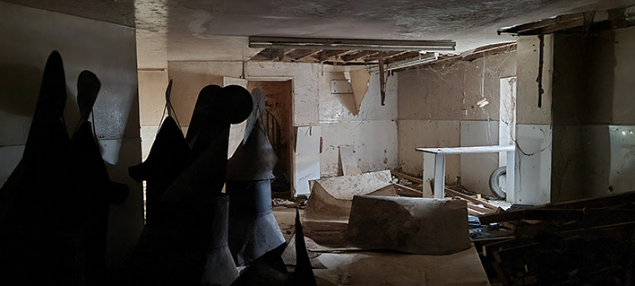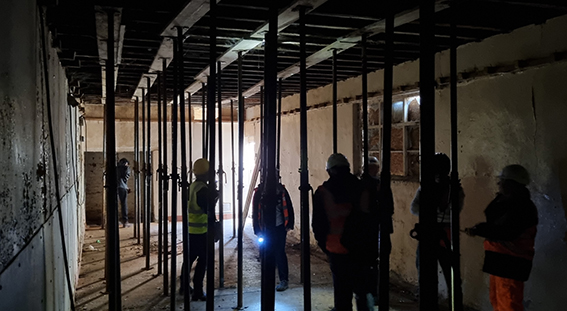A Well-Placed Hospital – 2021 Wolfson Economics Prize Finalist
Some new hospitals will be built where they stand, a location arising from historical happenstance.
Our team’s submission proposes, alongside wide scale systematic Health and Social Care reform, a manifesto for the reintegration of hospitals within the town and population they serve, reaping multifaceted rewards for the patients, the staff and the location.
Our proposal is ambitious but realisable, we show how it applies specifically to towns and not elite metropolitan centres – with the efficiencies and added value freeing budgets to then fold greater quality into the built form, enhancing patient experiences, reducing energy use, and ensuring a flexible and positive working environment for the most important NHS resource, the staff. All this while breathing new life and economic activity into our deteriorating town centres and even re-purposing existing abandoned stock.
For too long and far too often the complexity and constraints of achieving good healthcare buildings is overlooked, with one-off architectural gems lauded as exemplars when the budgets aren’t replicable and the briefs simplistic by comparison.
Bad hospital buildings are equally a result of ignorance of context, absence of strategy, scant brief development, and flawed procurement as bad design/designers or even, perhaps, stretched budgets. Our proposal deliberately did not present an exemplar hospital design though, in hindsight, perhaps we should. We hoped to avoid rehashing the architectural clichés which endure and proxy for design or to gloss-over the need for location specific responses and undermine our hypothesis of scalability.
The Well Placed Hospital describes an idea and a process, not a building. We are confident that is applicable to a wide range of economic and geographic settings by initially reviewing over 200 DGH locations by combining open-source data mapping with our experience as Architectects, Urban Designers and Health Planners.
We applied our manifesto at a high level to six case study towns. The design for each one of the sample towns (Stevenage, Worcester, Hastings, Oldham, Kendal, and Barnstaple), if progressed, would share some common characteristics; smaller, 100% single beds and dis-aggerated. However the proposals for each town would have also need to flex by responding to context considering, for example, the contrasting urban grains of historic Worcester or new town Stevenage, the challenging topography of Hastings, or post-industrial townscape of Oldham.
We hope you enjoy the read :
https://www.linkedin.com/feed/update/urn:li:activity:6884476700617388032/?commentUrn=urn%3Ali%3Acomment%3A(ugcPost%3A6884476699900170240%2C6884514039808978946)
news
