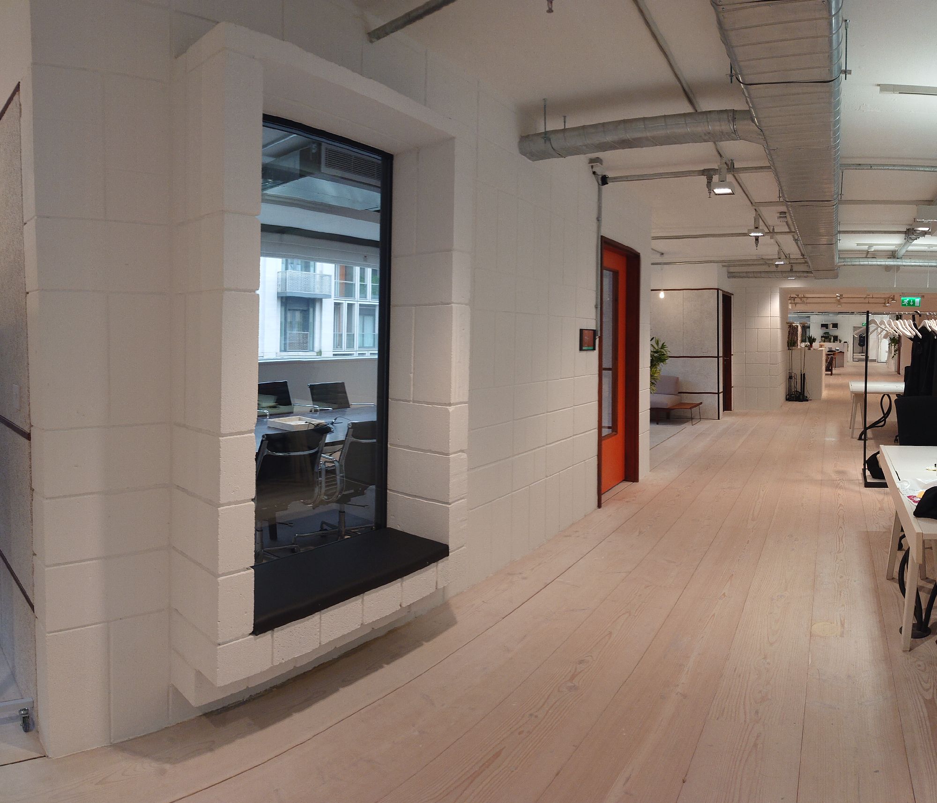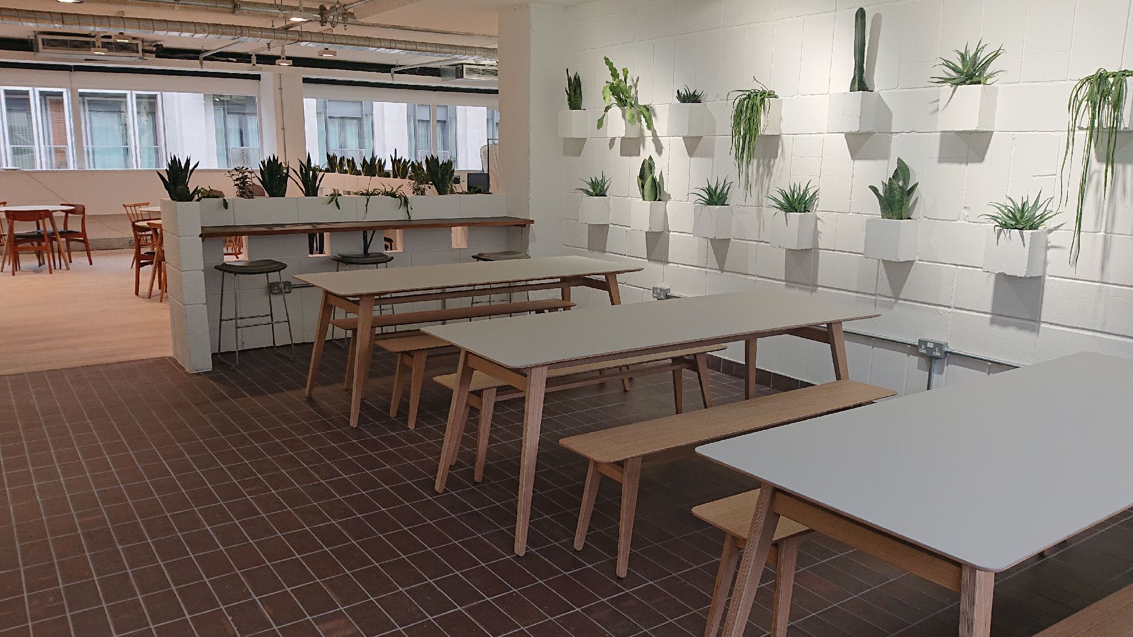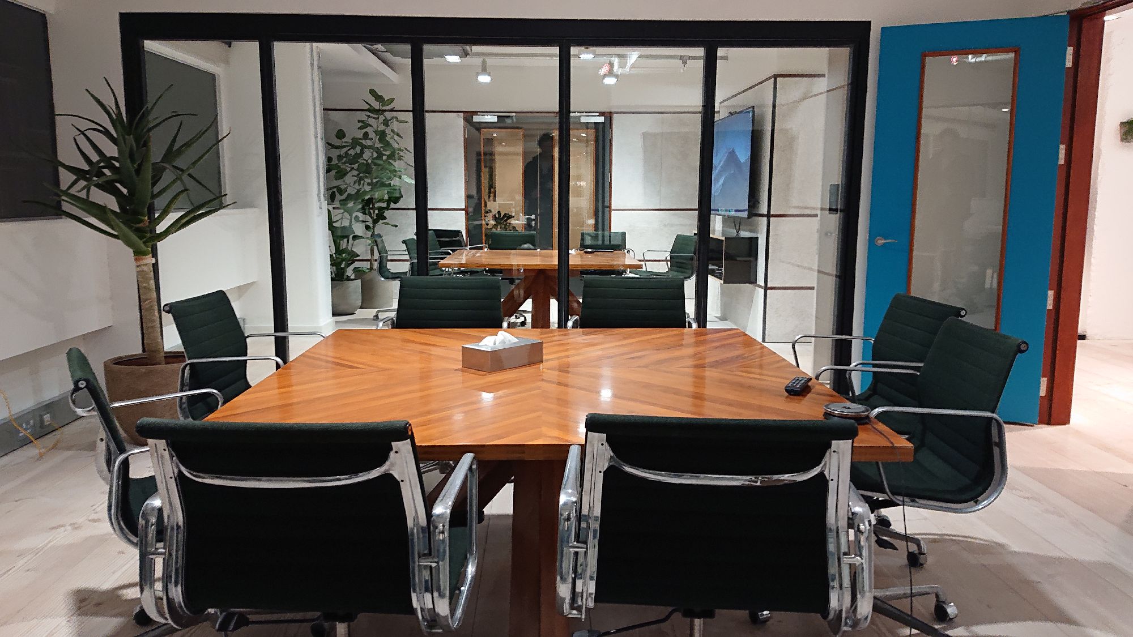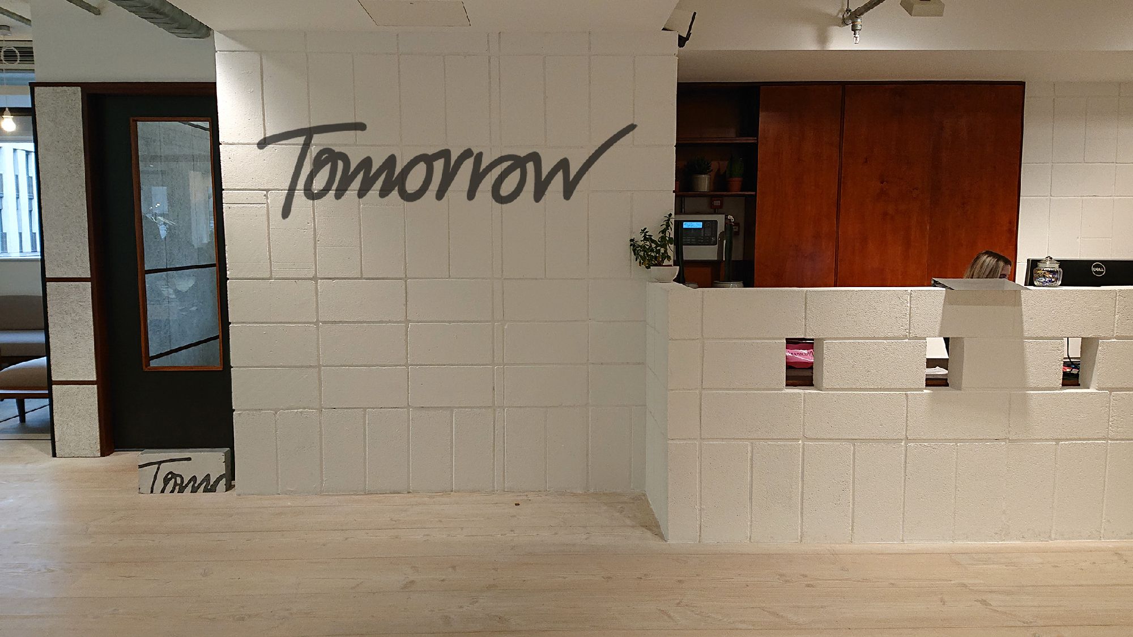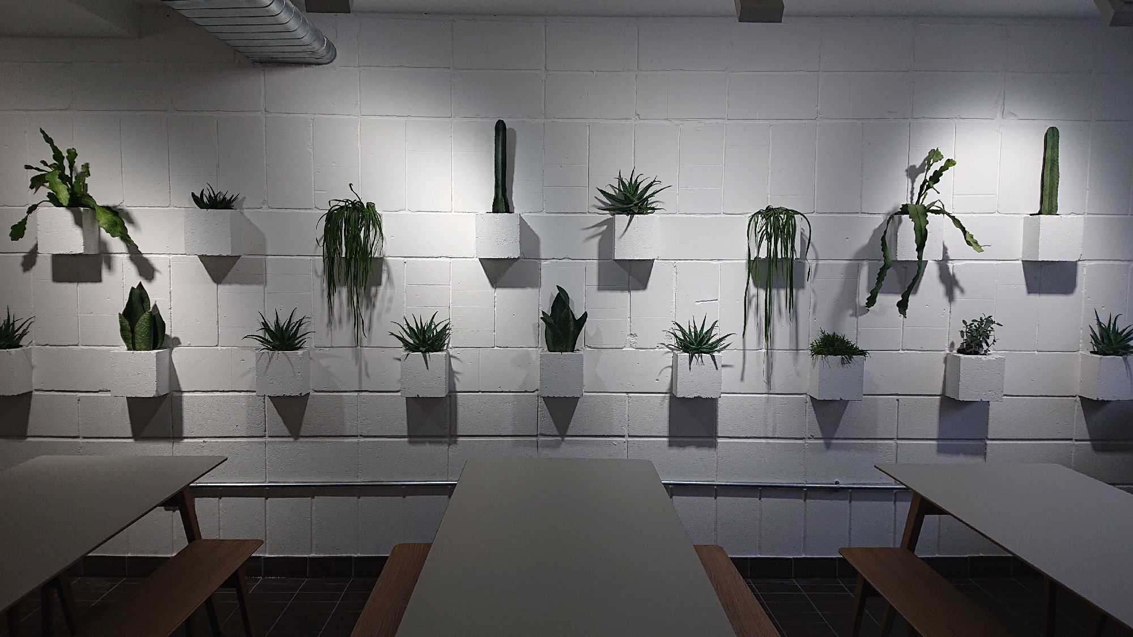High Streets are in decline, at least that is the prevailing story across much of the country. However, It’s not entirely true, and not just confined to an inner London bubble. The 2019 Kent Property Market Report , prepared by Caxtons (with KCC and Locate in Kent ) describes how Kentish High Streets (see also high Streets of Kent) are moving away from shopping, particularly larger units, towards smaller convenience shops, specialist boutiques and, most significantly, services. Gyms, yoga studios, escape rooms, nail bars, cafes, bars, barbers, shared workspaces, alternative medicine, all increasing, all returning footfall and trade to high streets, but what of the large department stores and supermarkets?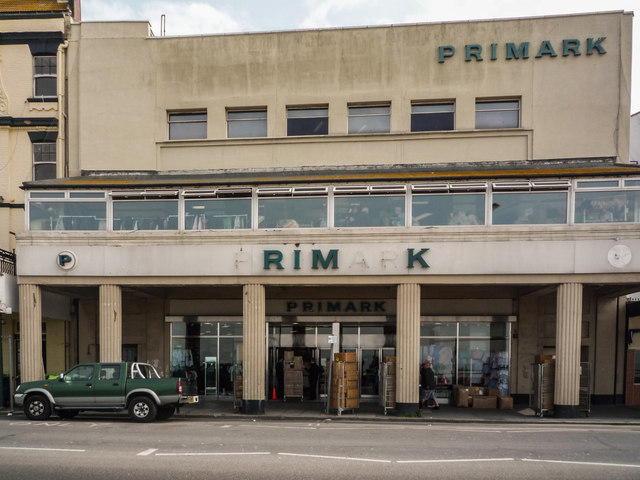 The former Primark in Margate, a typical example of a large High Street unit which could be suitable house re-imagined civic and municipal functions like Health (currently enjoying an exciting meanwhile Art use) (photo credit/copyright Kim Fyson)
The former Primark in Margate, a typical example of a large High Street unit which could be suitable house re-imagined civic and municipal functions like Health (currently enjoying an exciting meanwhile Art use) (photo credit/copyright Kim Fyson)
Fleet have been working with Haringey Council’s urban design team and Haringey CCG to design the conversion of a former super market, just such a large unit commonly becoming available, to provide space for a new Health Centre. When realised the centre could accommodate up to 4 GP practices, a Community Health Hub for the Whittington Hospital in addition to other complimentary civic functions including a library, citizens advice and co-working space.
Excellent transport connections and a large span large volume buildings make the High Street a perfect opportunity to re-imagine the next era of healthcare, much of which will be delivered outside of the hospital, as Lord Darzi proposed once upon a time , and could not be accommodated in a converted Victorian terrace, within which a typical urban GP will often be found.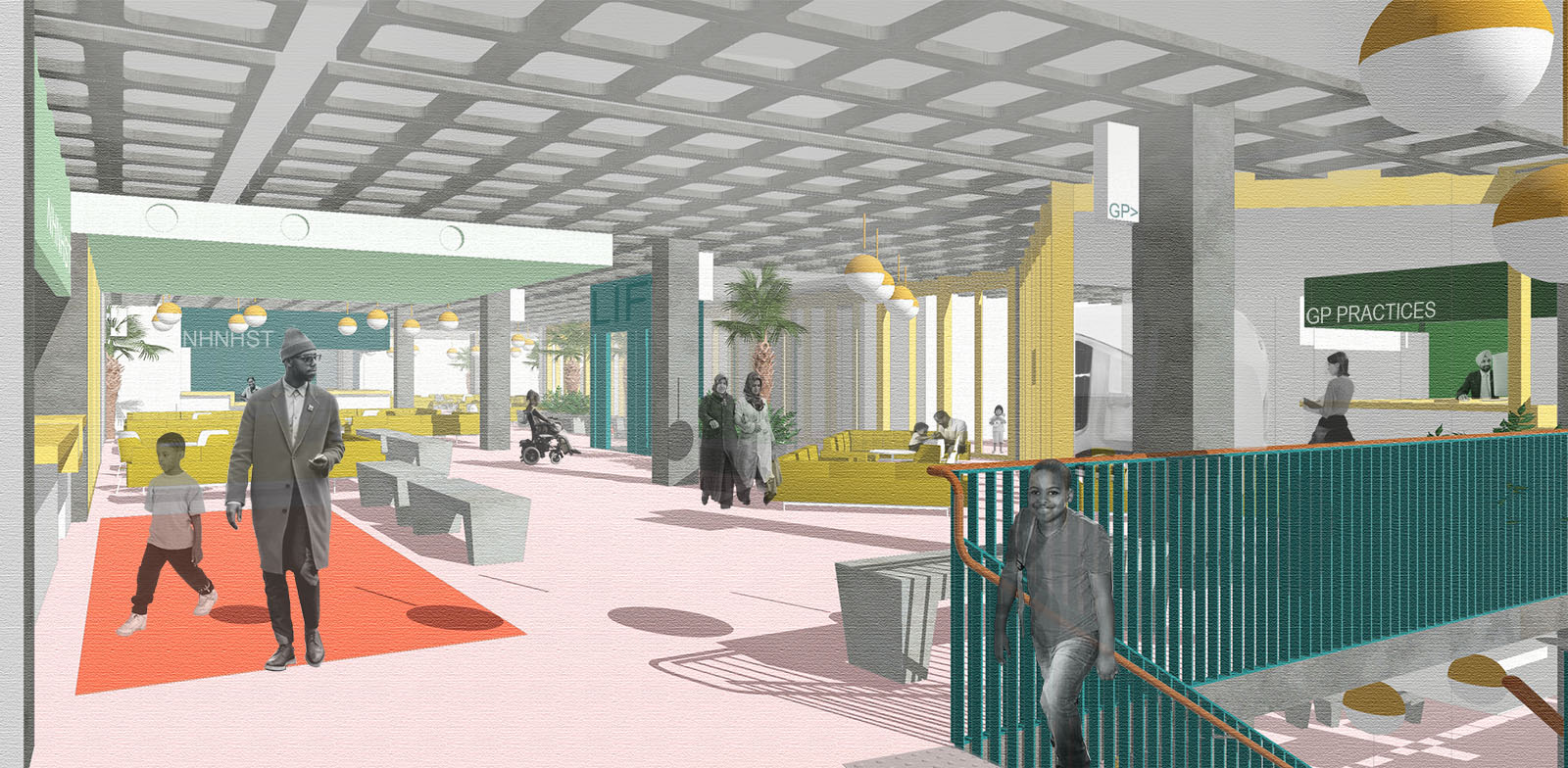 The High Street also mutually benefits from the arrangement, with circa 18,000 listed patients, the health centre will generate more than 90,000 visits, irrespective of skype consultancy, and each of which is likely to also visit another shop or service in the area en route. The plague of empty units can be at least partially abated if health and other municipal functions seize this opportunity for improved locations, and attractive rents. Landlords should also be attracted by the strong covenant and stability such tenants could offer in increasingly choppy waters. The whole argument is strengthened further if the host buildings can also accommodate residential uses on upper levels too, further amplifying footfall, but also homes within easy reach of services and amenity, and reducing traffic in the process.
The High Street also mutually benefits from the arrangement, with circa 18,000 listed patients, the health centre will generate more than 90,000 visits, irrespective of skype consultancy, and each of which is likely to also visit another shop or service in the area en route. The plague of empty units can be at least partially abated if health and other municipal functions seize this opportunity for improved locations, and attractive rents. Landlords should also be attracted by the strong covenant and stability such tenants could offer in increasingly choppy waters. The whole argument is strengthened further if the host buildings can also accommodate residential uses on upper levels too, further amplifying footfall, but also homes within easy reach of services and amenity, and reducing traffic in the process.
Oliver Wainwright, writing in the Guardian, recently presented the energy use and carbon footprint case against demolition. As it seems inevitable that 2020 will witness the closure of more large high street units, the case for the nascent GP networks to consider a bolder, accessible high street locations for the mutual benefit of both the tenant and the host, is very convincing.
articles,
news
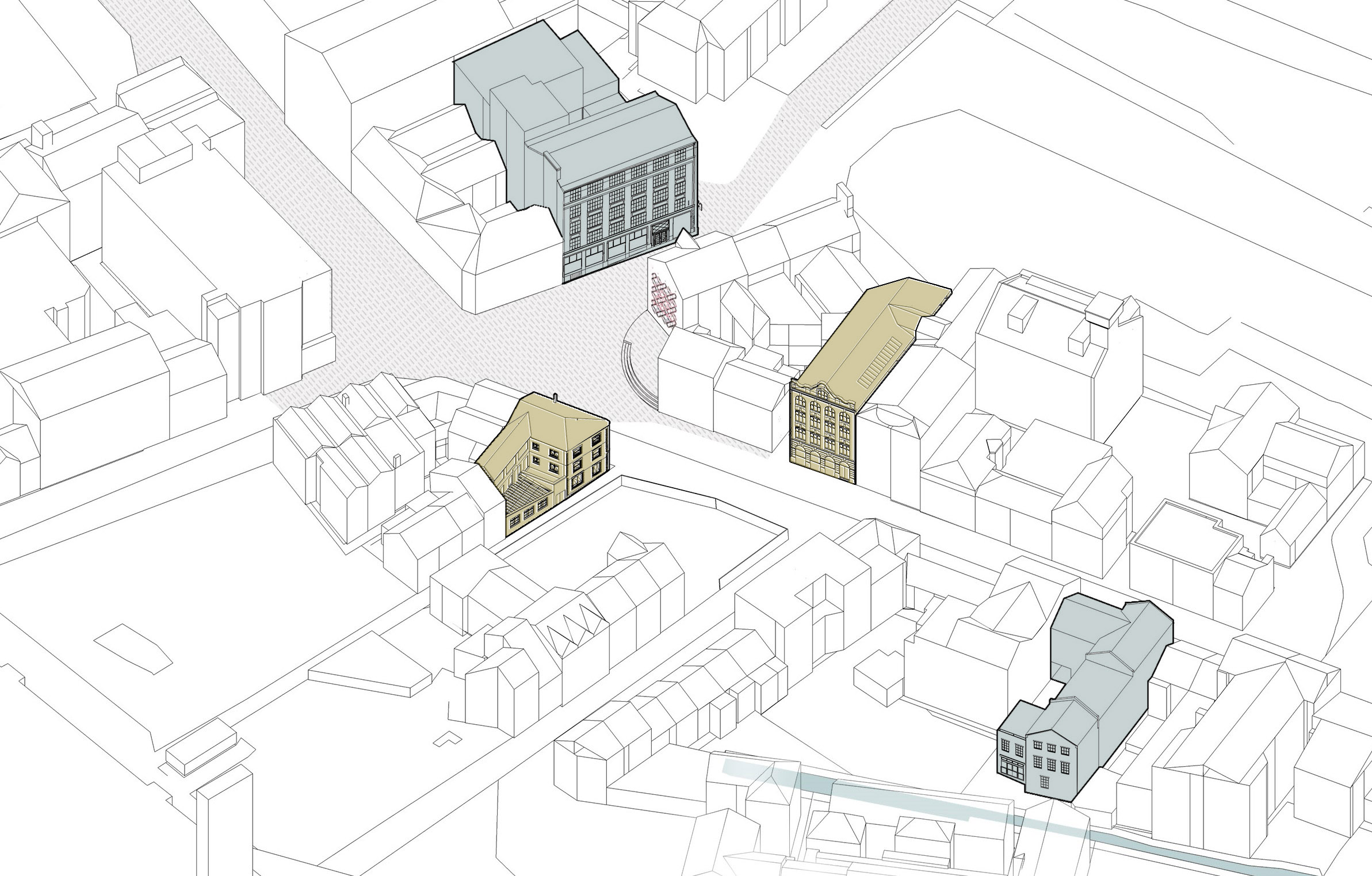


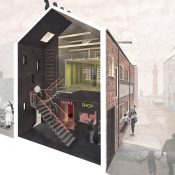
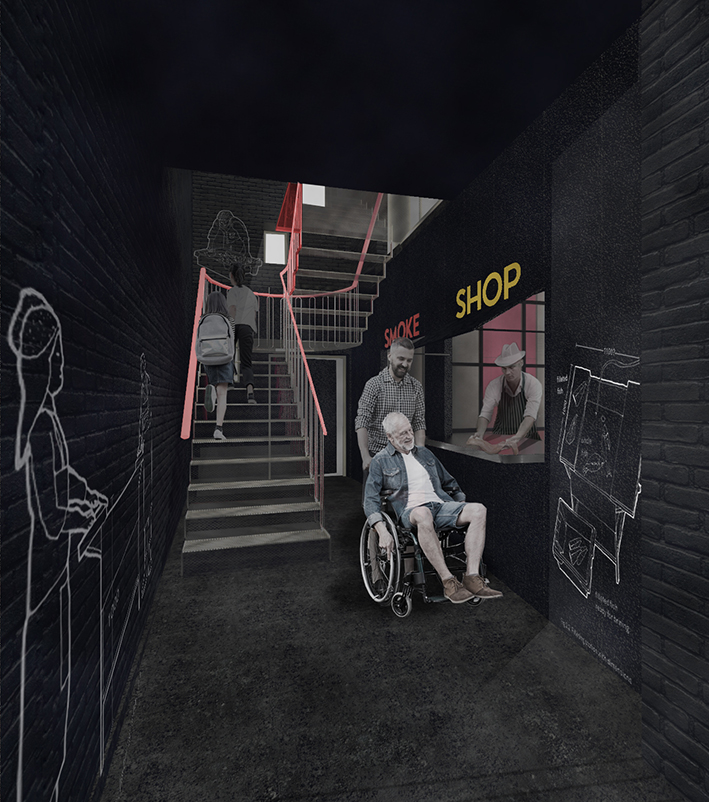

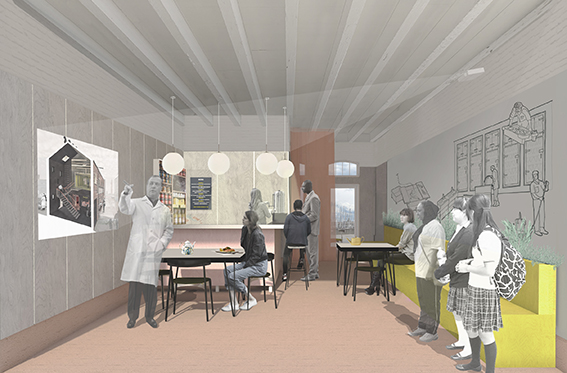
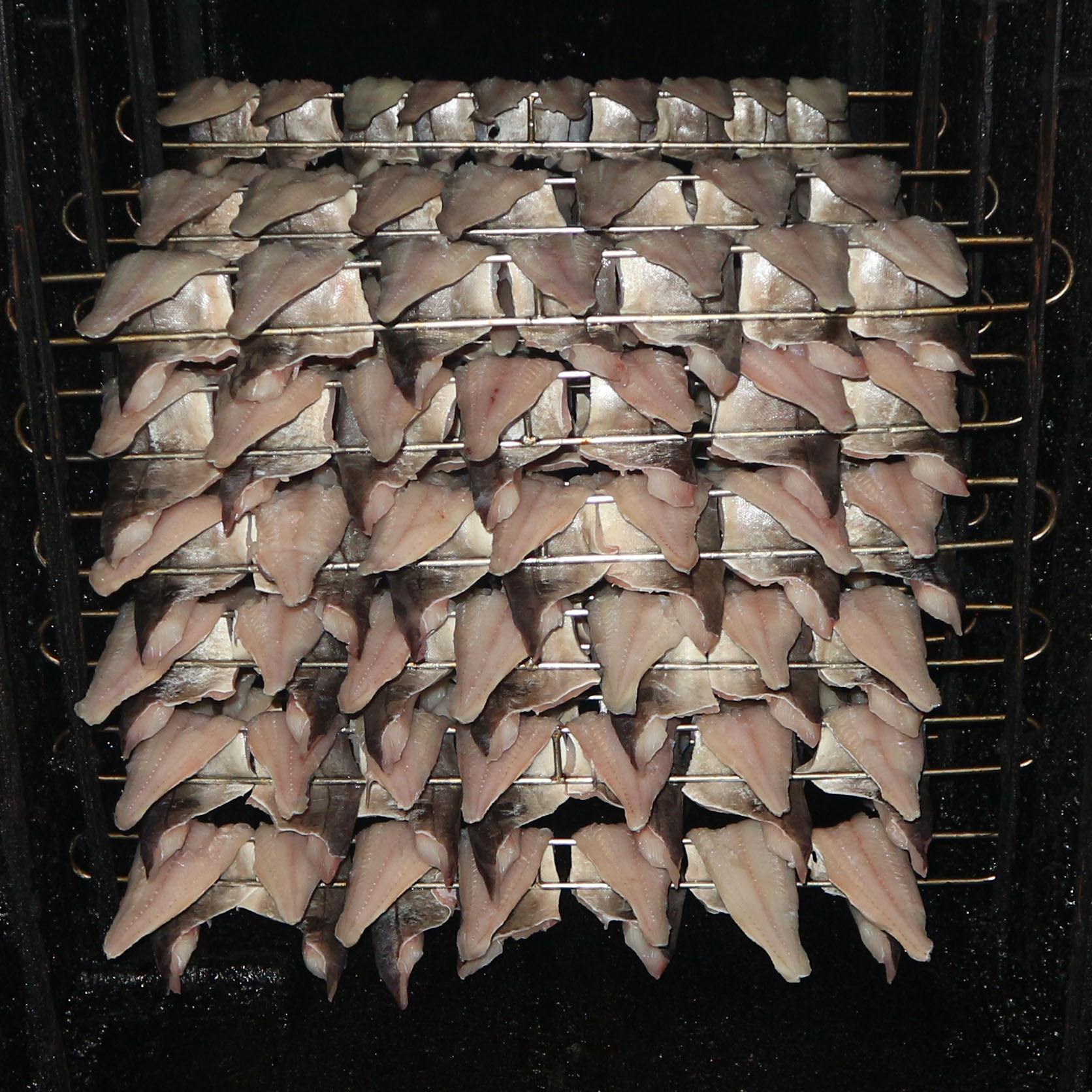
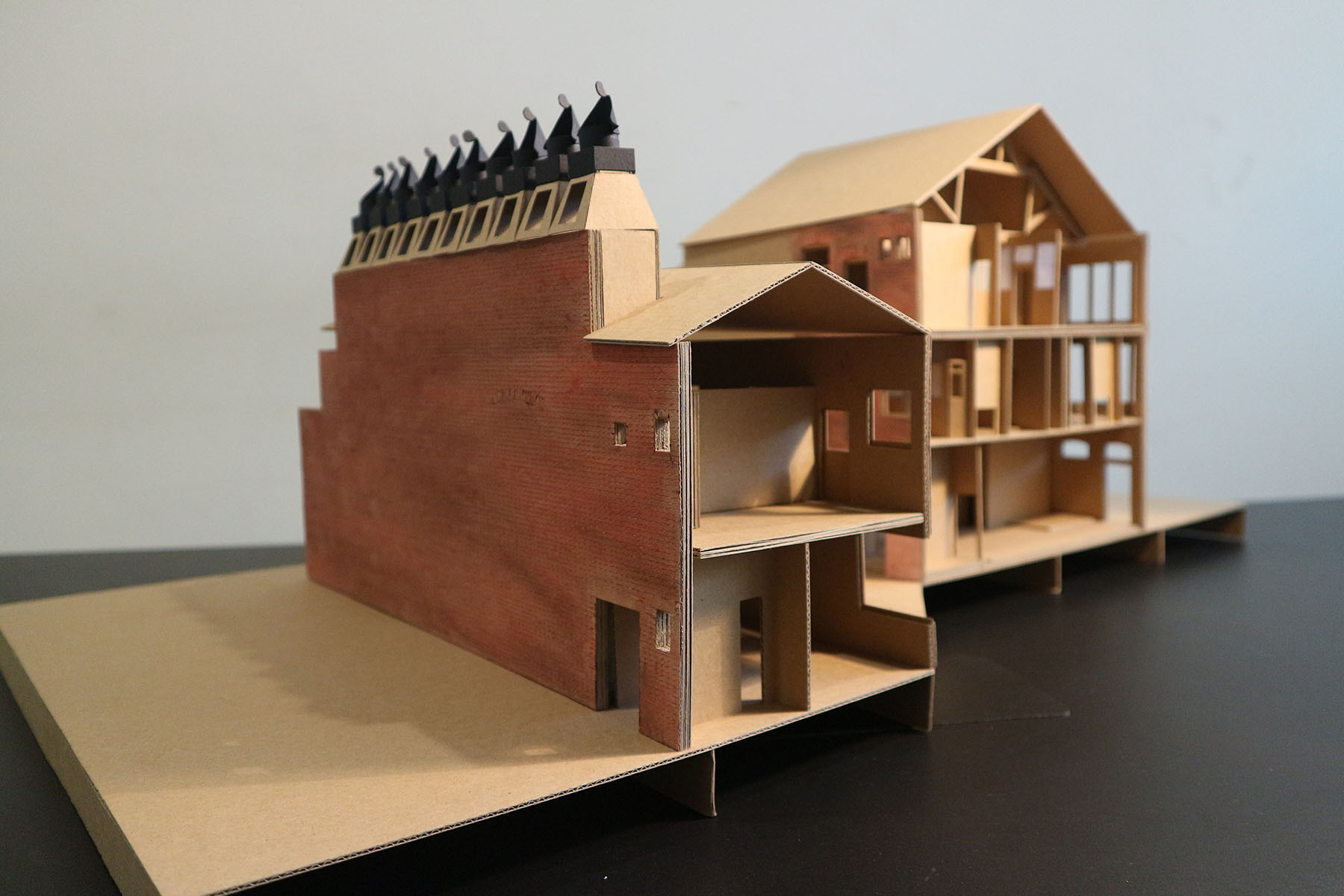
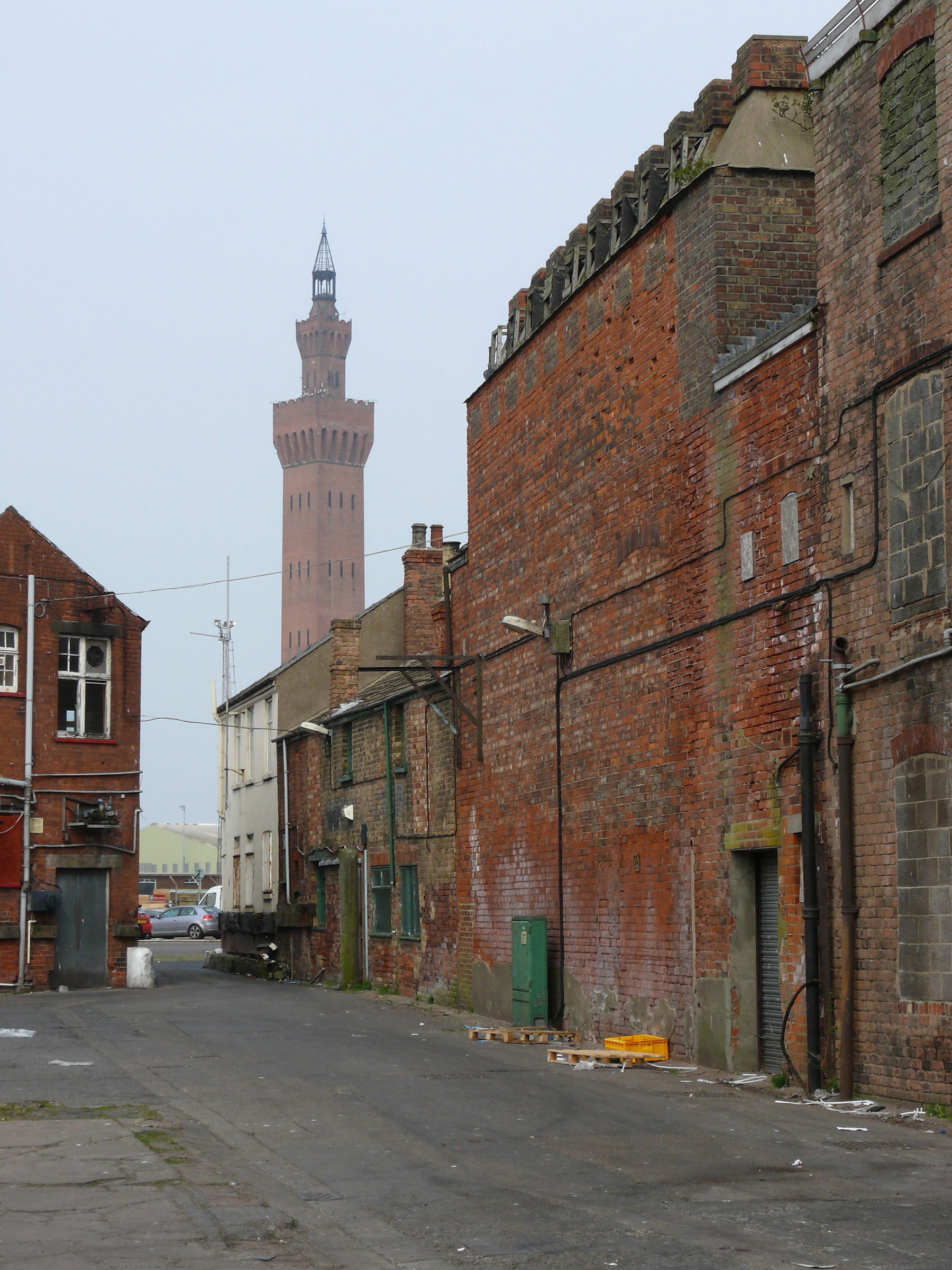
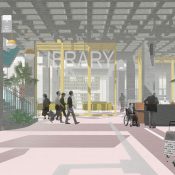
 The former Primark in Margate, a typical example of a large High Street unit which could be suitable house re-imagined civic and municipal functions like Health (currently enjoying an exciting meanwhile Art use) (photo credit/copyright Kim Fyson)
The former Primark in Margate, a typical example of a large High Street unit which could be suitable house re-imagined civic and municipal functions like Health (currently enjoying an exciting meanwhile Art use) (photo credit/copyright Kim Fyson) The High Street also mutually benefits from the arrangement, with circa 18,000 listed patients, the health centre will generate more than 90,000 visits, irrespective of skype consultancy, and each of which is likely to also visit another shop or service in the area en route. The plague of empty units can be at least partially abated if health and other municipal functions seize this opportunity for improved locations, and attractive rents. Landlords should also be attracted by the strong covenant and stability such tenants could offer in increasingly choppy waters. The whole argument is strengthened further if the host buildings can also accommodate residential uses on upper levels too, further amplifying footfall, but also homes within easy reach of services and amenity, and reducing traffic in the process.
The High Street also mutually benefits from the arrangement, with circa 18,000 listed patients, the health centre will generate more than 90,000 visits, irrespective of skype consultancy, and each of which is likely to also visit another shop or service in the area en route. The plague of empty units can be at least partially abated if health and other municipal functions seize this opportunity for improved locations, and attractive rents. Landlords should also be attracted by the strong covenant and stability such tenants could offer in increasingly choppy waters. The whole argument is strengthened further if the host buildings can also accommodate residential uses on upper levels too, further amplifying footfall, but also homes within easy reach of services and amenity, and reducing traffic in the process.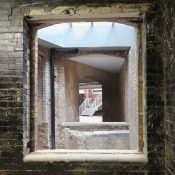
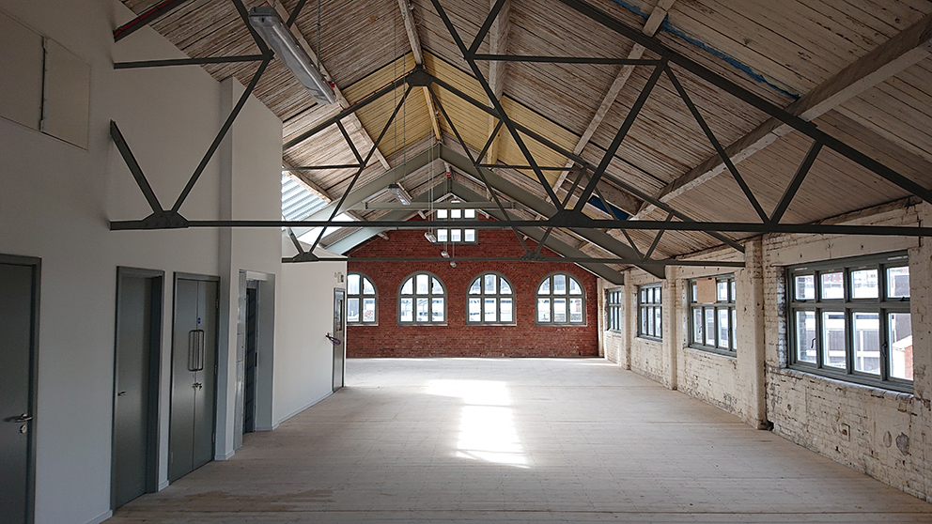
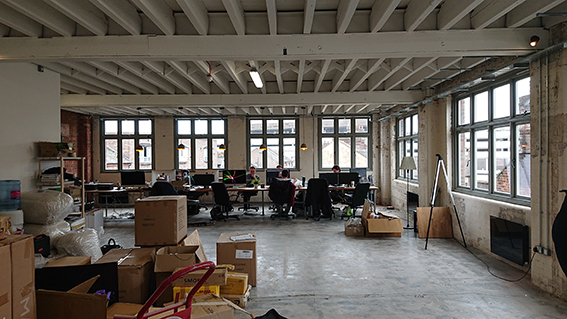
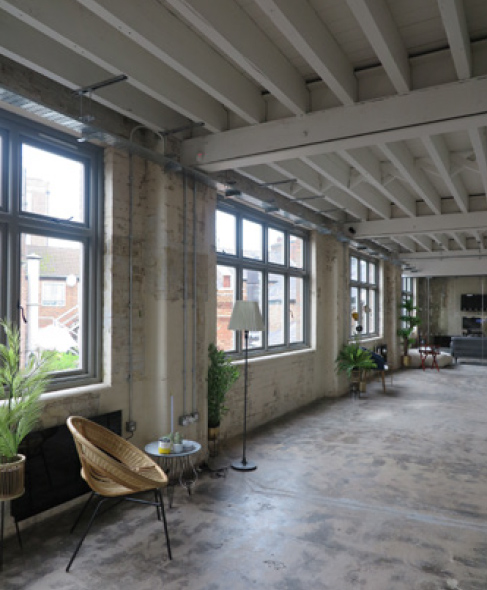
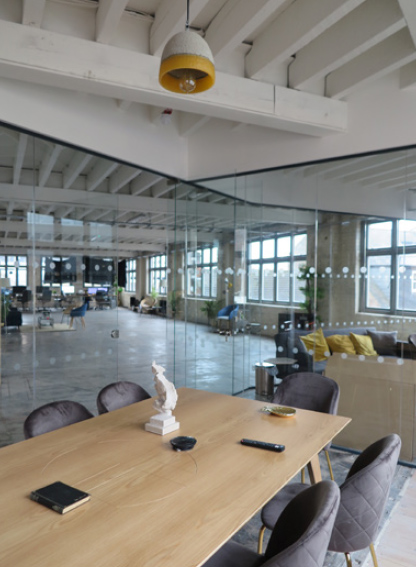
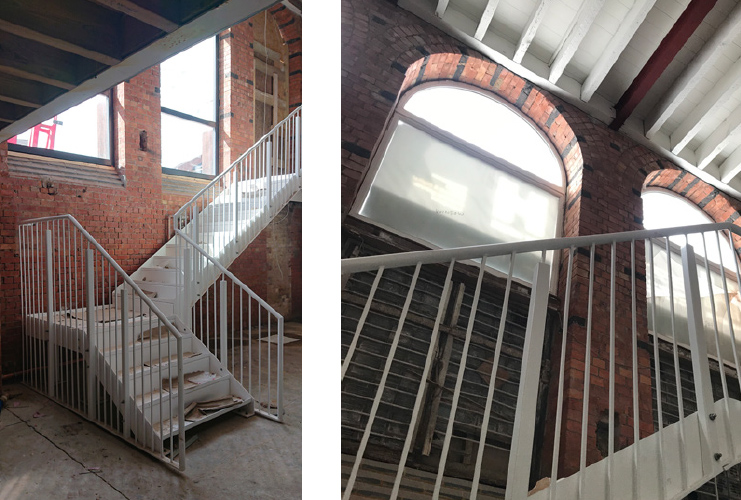
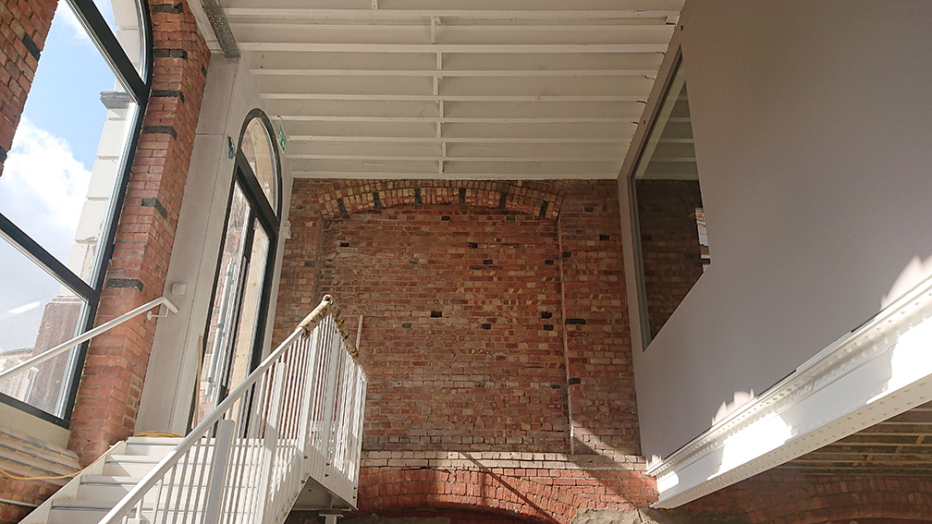
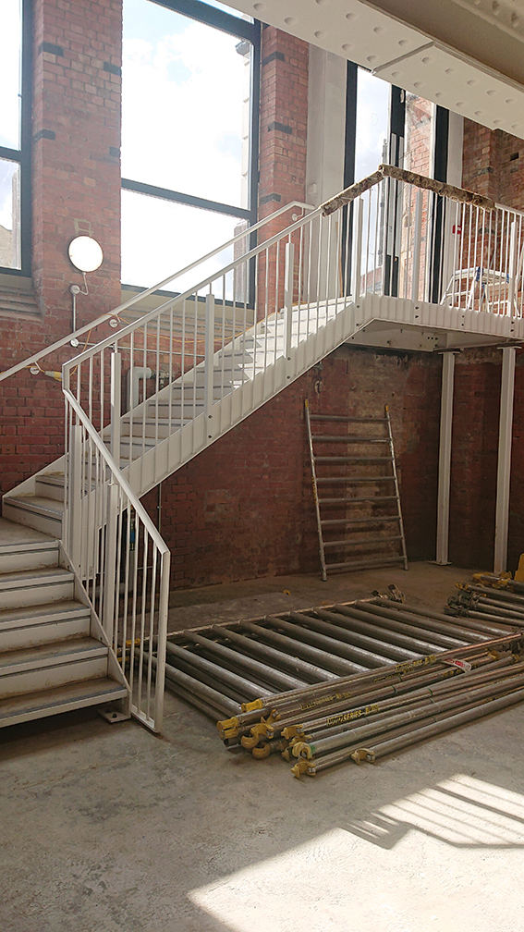

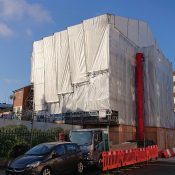
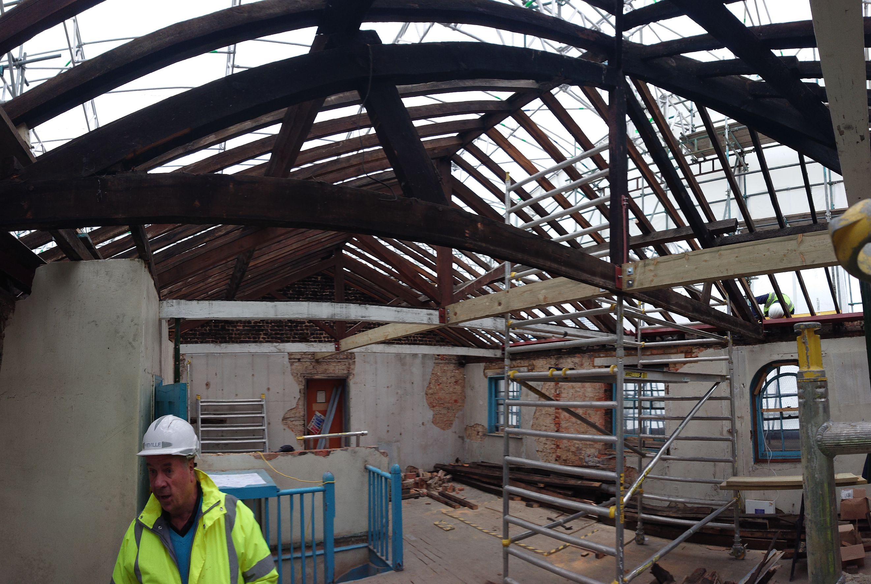
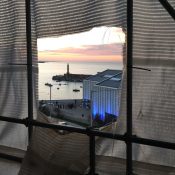
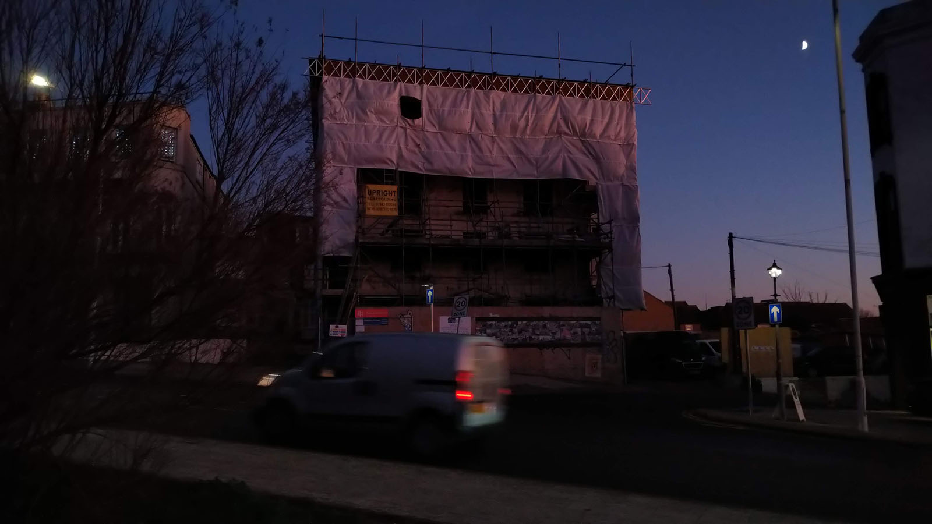 Fleet are currently designing the extensive refurbishment and extension of the
Fleet are currently designing the extensive refurbishment and extension of the 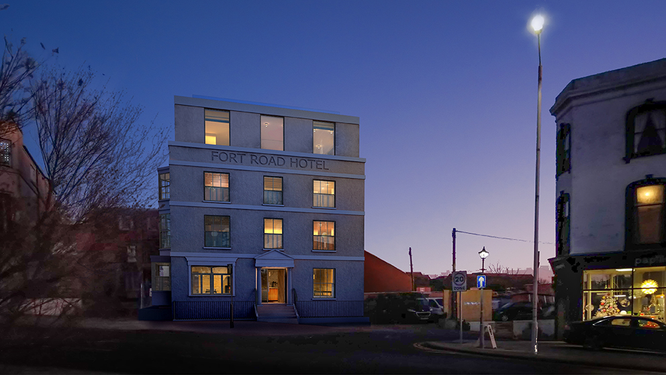
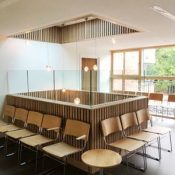
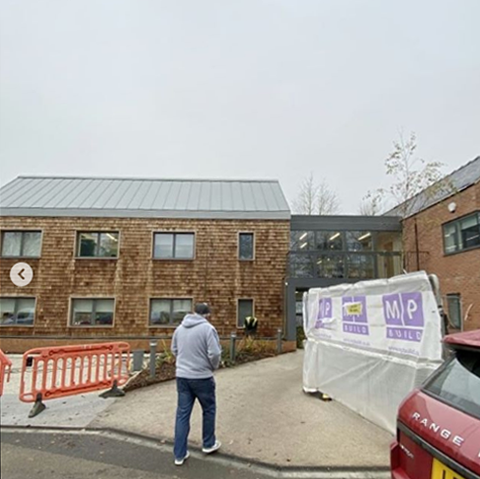

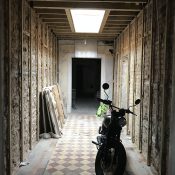
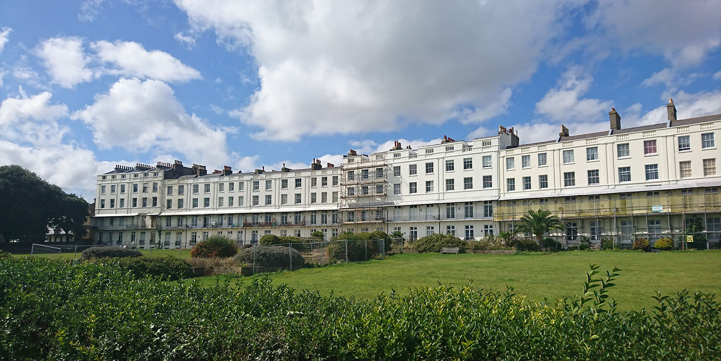
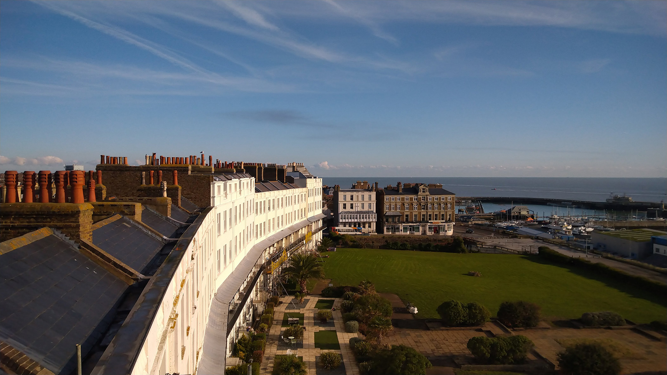
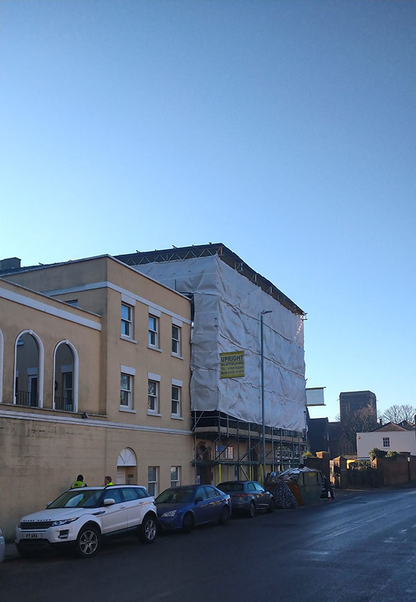
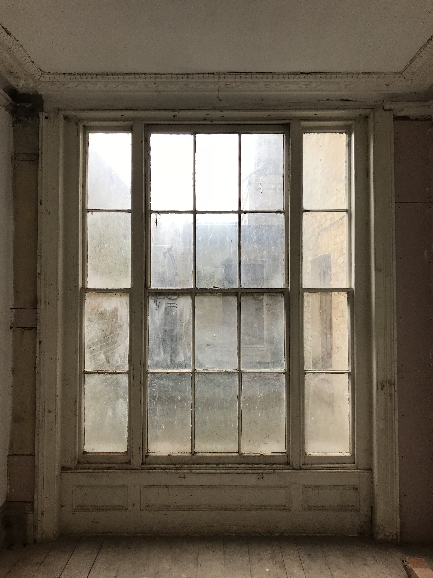
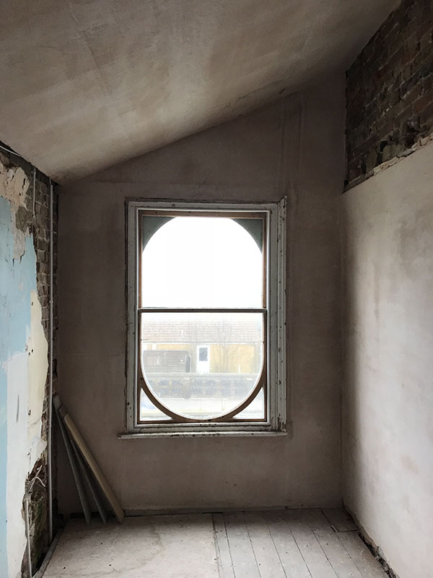
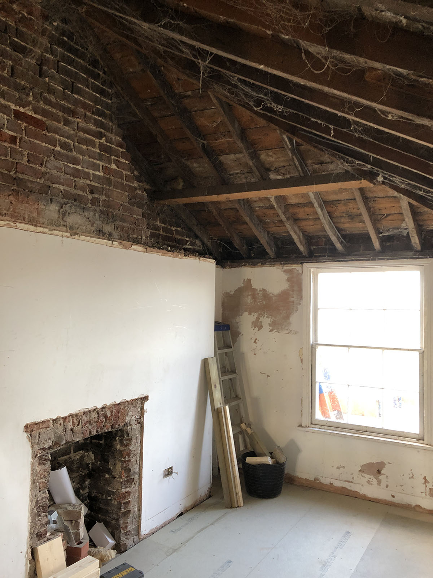
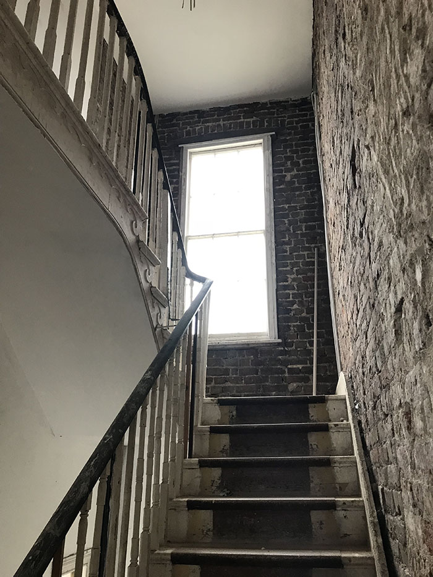
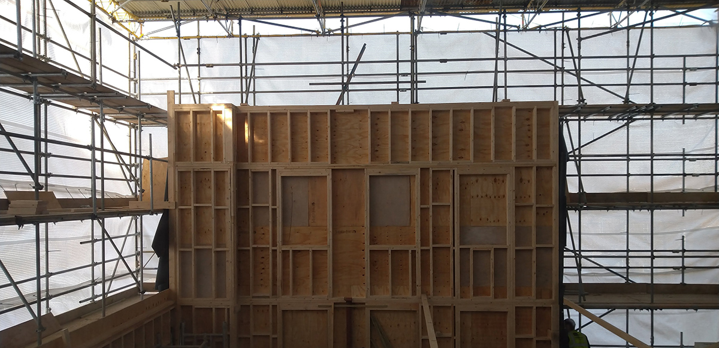
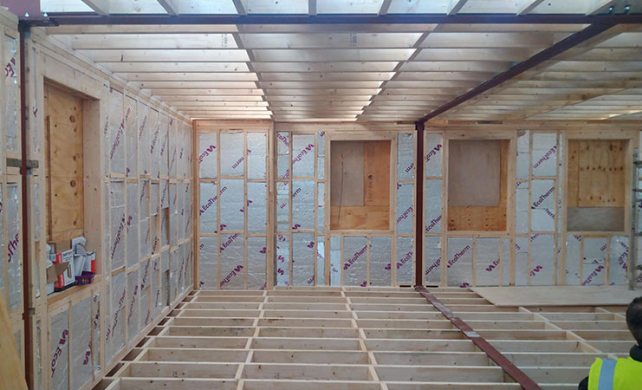
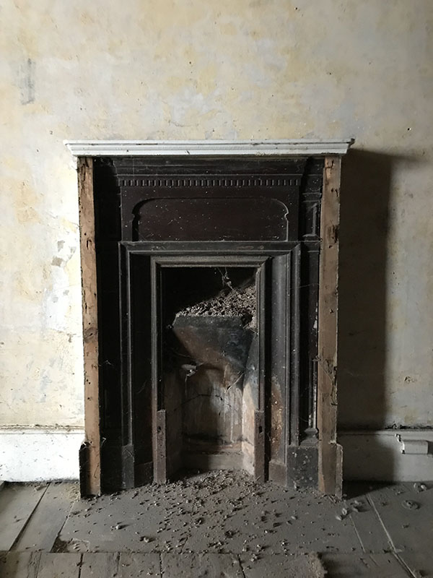
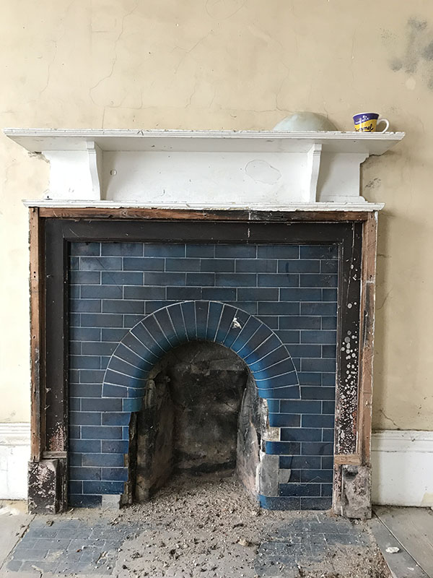
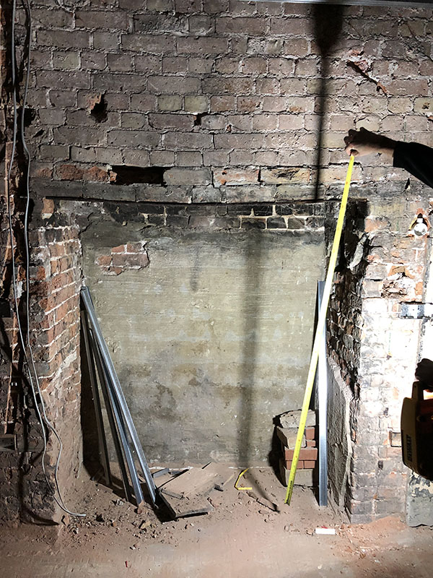
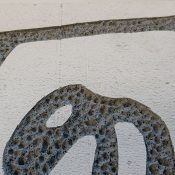
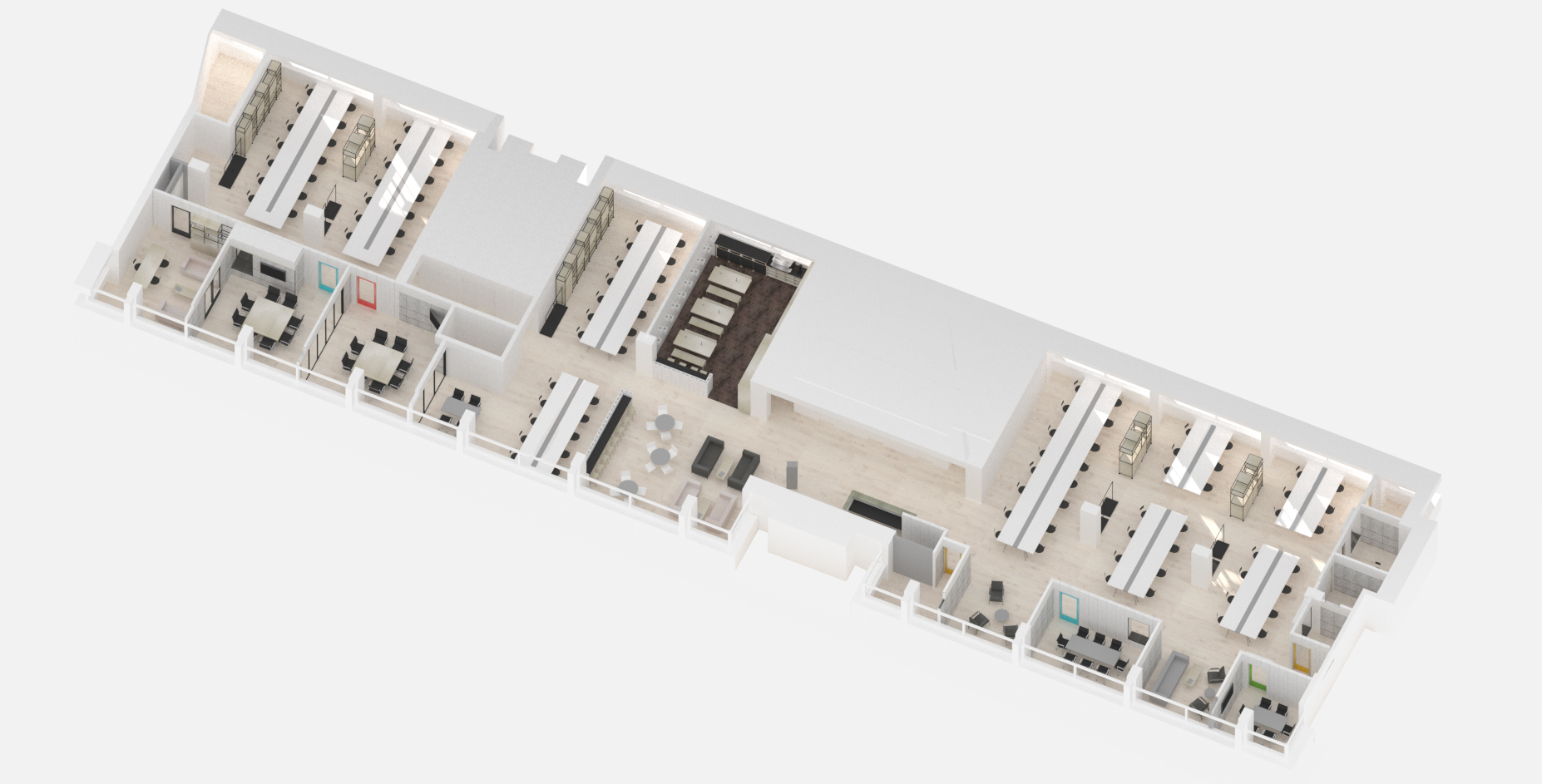 Tomorrow host many exciting names in fashion including
Tomorrow host many exciting names in fashion including 